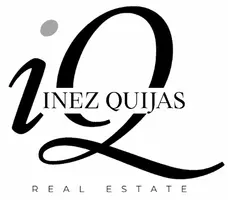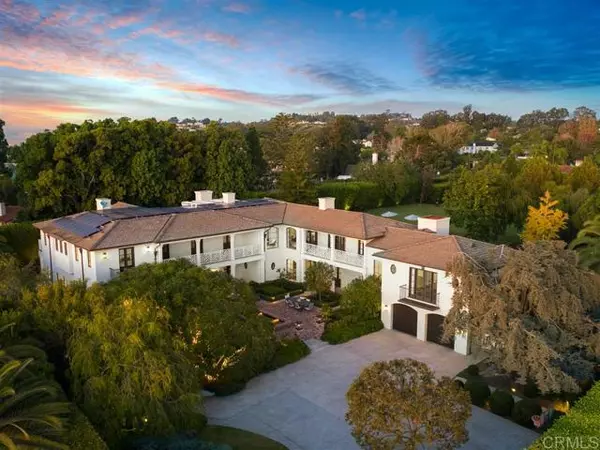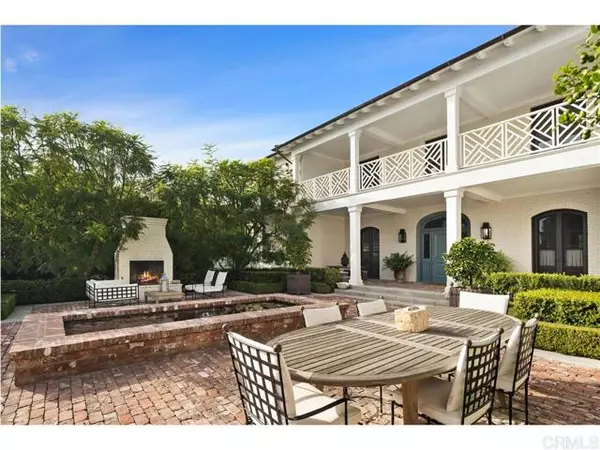1410 Inspiration Drive La Jolla, CA 92037
6 Beds
8 Baths
11,404 SqFt
UPDATED:
11/30/2024 04:34 AM
Key Details
Property Type Single Family Home
Sub Type Detached
Listing Status Active
Purchase Type For Sale
Square Footage 11,404 sqft
Price per Sqft $2,323
MLS Listing ID NDP2404254
Style Detached
Bedrooms 6
Full Baths 6
Half Baths 2
Construction Status Turnkey
HOA Y/N No
Year Built 2013
Lot Size 1.360 Acres
Acres 1.36
Property Description
Built in 2013 to the highest standards, this exceptional home embodies timeless quality, design, and an A+ location, making it one of La Jolla's finest estates. Offering immeasurable pleasure, comfort, and inspiration, this private residence captures the essence of luxury living. Thoughtfully constructed on 2 of 3 parcels totaling nearly 1.4 acres, the fully gated property is surrounded by beautiful landscaping and mature hedges, ensuring privacy. With a California Traditional style that is barely visible from the street, this exquisite home features two above-grade levels. The main level includes a spacious living room, dining room, and family room designed by renowned designer Jeffrey Billhuber for seamless flow and entertaining. There are also home offices located off the kitchen and primary suite. Pocketing screen doors create a seamless connection between indoor and outdoor spaces, including a covered patio off the family room that epitomizes La Jolla's beloved indoor/outdoor living experience. The upper level boasts an impressive primary bedroom suite with sitting areas, a fireplace, large shower, his and hers closets and toilets, and a private balcony with a therapeutic spa and fireplace. There are also 4 additional bedroom suites on this upper level, and a secondary primary suite on the entry level. Additional features of this remarkable home include a wine cellar, theater room with bar, extensive storage, and an 18+ car showroom that offers incredible flexibility for various uses such as a gym, golf simulator, recording studio, and/or bowling alley. The meticulously designed grounds include a large UV pool with underwater speakers, ample lawn and garden areas designed by Art Luna. There is also potential to build a pool house, sport court, or re-partition and sell or develop the land. A new home built on the annexed lot would also have ocean views from the second story. In-wall speakers, laundry facilities on both levels, bathrooms with Toto washlets, polished nickel Waterworks Plumbing fixtures with Speakman showerheads, heated floors, elevator access to all levels, and extensive smart home technology are just a few examples of the attention to detail and luxurious amenities that make this home so special.
Location
State CA
County San Diego
Area La Jolla (92037)
Zoning R-1: SFR
Interior
Interior Features Phone System, Vacuum Central
Heating Natural Gas
Cooling Central Forced Air, Zoned Area(s), High Efficiency
Flooring Carpet, Wood
Fireplaces Type FP in Dining Room, FP in Living Room, Patio/Outdoors, Fire Pit, Gas
Equipment Dishwasher, Disposal, Dryer, Microwave, Refrigerator, Washer, Double Oven, Freezer, Ice Maker, Vented Exhaust Fan, Built-In, Gas Cooking
Appliance Dishwasher, Disposal, Dryer, Microwave, Refrigerator, Washer, Double Oven, Freezer, Ice Maker, Vented Exhaust Fan, Built-In, Gas Cooking
Laundry Laundry Room
Exterior
Exterior Feature Brick, Wood, Ducts Prof Air-Sealed
Parking Features Gated, Garage - Two Door, Garage Door Opener
Garage Spaces 20.0
Fence Excellent Condition, Privacy, Security
Pool Below Ground, Private, Heated
Utilities Available Electricity Connected
View Golf Course, Ocean, Coastline
Roof Type Composition,Copper
Total Parking Spaces 24
Building
Lot Description Sidewalks, Sprinklers In Rear
Story 3
Lot Size Range 1+ to 2 AC
Level or Stories 3 Story
Construction Status Turnkey
Others
Miscellaneous Elevators/Stairclimber
Acceptable Financing Cash, Conventional
Listing Terms Cash, Conventional
Special Listing Condition Standard







