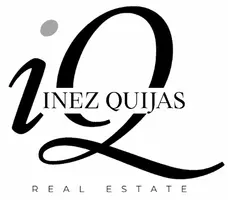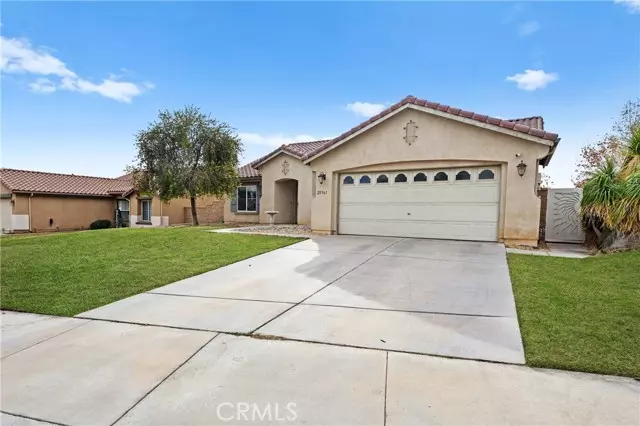25361 Mountain Springs Street Menifee, CA 92584
4 Beds
2 Baths
2,255 SqFt
UPDATED:
01/09/2025 08:31 PM
Key Details
Property Type Single Family Home
Sub Type Detached
Listing Status Active
Purchase Type For Sale
Square Footage 2,255 sqft
Price per Sqft $261
MLS Listing ID SW25004762
Style Detached
Bedrooms 4
Full Baths 2
Construction Status Turnkey
HOA Y/N No
Year Built 2003
Lot Size 6,970 Sqft
Acres 0.16
Property Description
This adorable single-story home offers an incredible open-concept floor plan. With 3 bedrooms PLUS a den/office (which could serve as a 4th bedroom), this home provides 2,255 square feet of living space. As you enter through the front door, you'll find the formal living and dining rooms with newer, updated flooring. Moving toward the family room and kitchen with vaulted ceilings, you'll enjoy this great space for both family gatherings and entertaining. The kitchen features recently updated paint and hardware, offering plenty of cabinet space and stainless steel appliances. The master suite is open and bright, complete with a walk-in closet and a large master bath. The secondary bedrooms are spacious and share a hallway bath. Enjoy and entertain in the fully landscaped backyard, which includes a covered patio and low-maintenance artificial grass. This Cul-De-Sac home has no HOA and no rear neighbors, making it a rare find. Don't miss the opportunity to see this wonderful home today!
Location
State CA
County Riverside
Area Riv Cty-Menifee (92584)
Zoning R-1
Interior
Cooling Central Forced Air
Flooring Laminate
Fireplaces Type FP in Family Room
Equipment Dishwasher
Appliance Dishwasher
Laundry Inside
Exterior
Garage Spaces 2.0
Utilities Available Electricity Connected, Sewer Connected, Water Connected
View Neighborhood
Total Parking Spaces 2
Building
Lot Description Cul-De-Sac, Curbs
Story 1
Lot Size Range 4000-7499 SF
Sewer Public Sewer
Water Public
Level or Stories 1 Story
Construction Status Turnkey
Others
Monthly Total Fees $159
Miscellaneous Foothills
Acceptable Financing Cash, Conventional, FHA, VA, Cash To New Loan, Submit
Listing Terms Cash, Conventional, FHA, VA, Cash To New Loan, Submit
Special Listing Condition Standard







