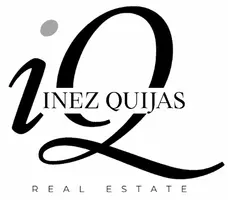13792 Highway 8 Business #6 El Cajon, CA 92021
3 Beds
2 Baths
1,493 SqFt
OPEN HOUSE
Sat Jan 18, 11:30am - 2:30pm
Sun Jan 19, 1:00pm - 4:00pm
UPDATED:
01/17/2025 08:20 PM
Key Details
Property Type Manufactured Home
Sub Type Manufactured Home
Listing Status Active
Purchase Type For Sale
Square Footage 1,493 sqft
Price per Sqft $166
Subdivision El Cajon
MLS Listing ID 250000755
Style Manufactured Home
Bedrooms 3
Full Baths 2
Construction Status Repairs Cosmetic,Turnkey
HOA Y/N No
Year Built 2004
Lot Size 5.116 Acres
Acres 5.12
Property Description
Please see attached R&R and Amendment, Application (one for each occupant) page 4 does not need to be completed. $51.00 per applicant Once applications are received the processing time is 7-10 business days, then the manager and owner will review for final approval/denial. Income to rent is 3.5:1. Space rent is $900.00 per month not including utilities (Gas, Electric,Sewer, Water and Trash). Space rent was just increased and will be reevaluated in one year. Gas and Electric is through SDG&E. Water is metered and will be included on monthly statement. Trash is $45.37, Sewer is $31.31 and will be included on monthly statement. Any work to be completed to the home must be by a licensed and insured C-47 contractor and must obtain permits from HCD (California Housing and Community Development).
Location
State CA
County San Diego
Community El Cajon
Area El Cajon (92021)
Building/Complex Name Heart Of The Hills
Zoning R-1:Single
Rooms
Family Room 12x13
Master Bedroom 18x14
Bedroom 2 12x10
Bedroom 3 13x12
Living Room 22x14
Dining Room 12x13
Kitchen 11x13
Interior
Interior Features Bathtub, Ceiling Fan, Pantry, Recessed Lighting, Shower, Shower in Tub, Cathedral-Vaulted Ceiling, Kitchen Open to Family Rm
Heating Natural Gas
Cooling Swamp Cooler(s)
Flooring Carpet, Laminate, Vinyl Tile
Fireplaces Number 1
Fireplaces Type FP in Living Room, Wood
Equipment Microwave, Refrigerator, Shed(s), Gas Oven, Gas Stove, Range/Stove Hood, Gas Range, Counter Top, Gas Cooking
Steps Yes
Appliance Microwave, Refrigerator, Shed(s), Gas Oven, Gas Stove, Range/Stove Hood, Gas Range, Counter Top, Gas Cooking
Laundry Laundry Room, Area, Inside
Exterior
Exterior Feature Wood
Parking Features None Known
Fence Gate, Fair Condition, Good Condition, Chain Link
Community Features Pet Restrictions
Complex Features Pet Restrictions
Utilities Available Cable Available, Cable Connected, Electricity Available, Electricity Connected, Natural Gas Available, Natural Gas Connected, Phone Available, Phone Connected, Sewer Available, Underground Utilities, Water Available, Sewer Connected, Water Connected
View Evening Lights, Mountains/Hills, Neighborhood, Trees/Woods, City Lights
Roof Type Shingle
Total Parking Spaces 4
Building
Lot Description Public Street, Street Paved
Story 1
Lot Size Range 4+ to 10 AC
Sewer Sewer Available, Sewer Connected, Public Sewer
Water Available, Meter on Property, Public
Architectural Style Traditional
Level or Stories 1 Story
Construction Status Repairs Cosmetic,Turnkey
Schools
Elementary Schools Lakeside Union School District
Middle Schools Lakeside Union School District
High Schools Grossmont Union High School District
Others
Ownership Land Lease
Miscellaneous Storm Drains,Street Lighting
Acceptable Financing Cash, Other/Remarks, Submit
Space Rent $850
Listing Terms Cash, Other/Remarks, Submit
Pets Allowed Allowed w/Restrictions







