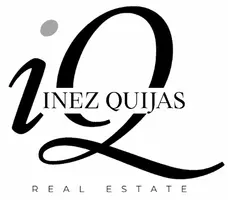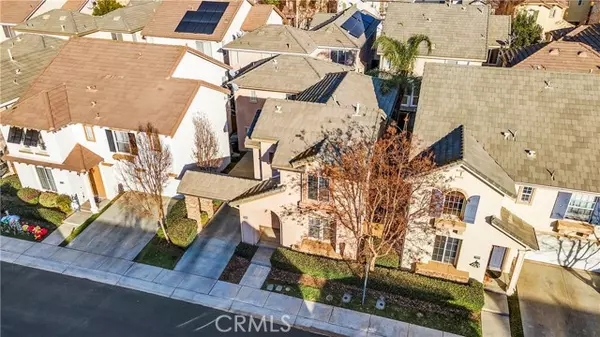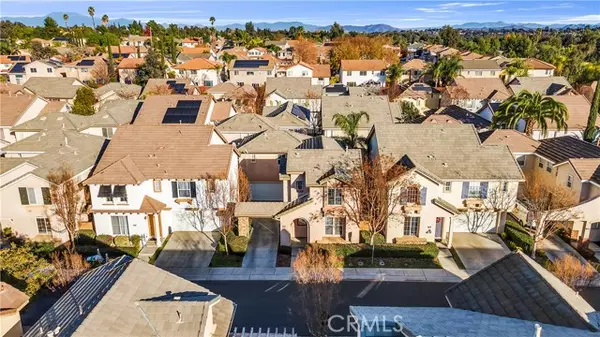42144 Veneto Drive Temecula, CA 92591
4 Beds
3 Baths
1,985 SqFt
OPEN HOUSE
Sat Jan 18, 11:00am - 2:00pm
Sun Jan 19, 12:00pm - 3:00pm
UPDATED:
01/18/2025 01:39 PM
Key Details
Property Type Single Family Home
Sub Type Detached
Listing Status Active
Purchase Type For Sale
Square Footage 1,985 sqft
Price per Sqft $294
MLS Listing ID SW24253633
Style Detached
Bedrooms 4
Full Baths 2
Half Baths 1
HOA Fees $150/mo
HOA Y/N Yes
Year Built 2001
Lot Size 3,049 Sqft
Acres 0.07
Lot Dimensions 3049
Property Description
Welcome to this beautifully maintained four-bedroom, 2 1/2-bathroom home in the highly sought-after gated community of Sycamore Creek, centrally located in Temecula. This charming residence boasts a spacious and functional floor plan, with a formal living room and an inviting family room featuring a cozy gas fireplace. The kitchen offers an island counter with seating, a breakfast nook, and ample storage space perfect for family gatherings or entertaining guests. Upstairs youll find a convenient laundry room and a built-in desk area ideal for a home office or study space. New carpet throughout the home adds a fresh touch, new fencing, and the recently replaced HVAC system and hot water heater provide peace of mind for years to come. The expansive primary suite offers a tranquil retreat, complete with a large walk-in closet, ensuring plenty of storage space. The low-maintenance backyard is perfect for relaxing or outdoor entertainment and the front yard is maintained by the HOA, The Sycamore Creek community enhances this property with fantastic amenities including front yard maintenance a sparkling pool, plentiful guest parking, and a playground for the little ones. Central to the 15 freeway, shopping, schools, hospitals, Temecula Valley wineries, dont miss the opportunity to own this move-in ready home in the heart of Temecula!
Location
State CA
County Riverside
Area Riv Cty-Temecula (92591)
Interior
Cooling Central Forced Air
Flooring Carpet, Laminate, Tile
Fireplaces Type FP in Family Room
Equipment Dishwasher, Microwave, Refrigerator, Water Line to Refr
Appliance Dishwasher, Microwave, Refrigerator, Water Line to Refr
Exterior
Exterior Feature Stucco
Parking Features Garage
Garage Spaces 2.0
Fence Wood
Pool Community/Common
View City Lights
Roof Type Composition
Total Parking Spaces 4
Building
Lot Description Sidewalks
Story 2
Lot Size Range 1-3999 SF
Sewer Public Sewer
Water Public
Level or Stories 2 Story
Others
Monthly Total Fees $215
Miscellaneous Storm Drains
Acceptable Financing Cash, Conventional, FHA, VA, Cash To New Loan
Listing Terms Cash, Conventional, FHA, VA, Cash To New Loan
Special Listing Condition Standard







