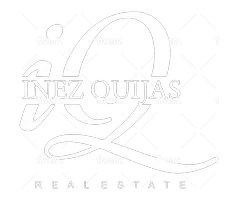571 Lynwood Dr Encinitas, CA 92024
6 Beds
5 Baths
4,332 SqFt
UPDATED:
Key Details
Property Type Single Family Home
Sub Type Detached
Listing Status Active
Purchase Type For Sale
Square Footage 4,332 sqft
Price per Sqft $760
Subdivision Encinitas
MLS Listing ID 250021694
Style Detached
Bedrooms 6
Full Baths 4
Half Baths 1
Construction Status Turnkey,Updated/Remodeled
HOA Fees $280/mo
HOA Y/N Yes
Year Built 2003
Lot Size 10,586 Sqft
Property Sub-Type Detached
Property Description
Location
State CA
County San Diego
Community Encinitas
Area Encinitas (92024)
Building/Complex Name Encinitas Ranch
Rooms
Family Room 25X15
Master Bedroom 25X13
Bedroom 2 12X12
Bedroom 3 10X10
Bedroom 4 10X10
Bedroom 5 8X10
Living Room 15X15
Dining Room 17X15
Kitchen 15X12
Interior
Interior Features Bathtub, Built-Ins, Ceiling Fan, High Ceilings (9 Feet+), Kitchen Island, Open Floor Plan, Pantry, Recessed Lighting, Remodeled Kitchen, Shower, Shower in Tub, Storage Space, Kitchen Open to Family Rm
Heating Natural Gas
Cooling Central Forced Air
Flooring Carpet, Tile, Wood
Fireplaces Number 2
Fireplaces Type FP in Family Room, FP in Living Room
Equipment Dishwasher, Disposal, Dryer, Microwave, Refrigerator, Solar Panels, Washer, 6 Burner Stove
Appliance Dishwasher, Disposal, Dryer, Microwave, Refrigerator, Solar Panels, Washer, 6 Burner Stove
Laundry Laundry Room
Exterior
Exterior Feature Stucco, Wood
Parking Features Attached
Garage Spaces 3.0
Fence Full, Excellent Condition, Wrought Iron
Pool Below Ground, Private, Waterfall
Community Features Biking/Hiking Trails, Playground
Complex Features Biking/Hiking Trails, Playground
Utilities Available Cable Available, Electricity Available, Natural Gas Available, Sewer Available, Water Available
View Evening Lights, Mountains/Hills, Ocean, Peek-A-Boo
Roof Type Tile/Clay
Total Parking Spaces 7
Building
Story 2
Lot Size Range 7500-10889 SF
Sewer Public Sewer
Water Available, Public
Architectural Style Mediterranean/Spanish
Level or Stories 2 Story
Construction Status Turnkey,Updated/Remodeled
Schools
Elementary Schools Encinitas Union School District
Middle Schools San Dieguito High School District
High Schools San Dieguito High School District
Others
Ownership Fee Simple
Monthly Total Fees $524
Acceptable Financing Cash, Conventional
Listing Terms Cash, Conventional
Special Listing Condition Standard
Virtual Tour https://www.propertypanorama.com/instaview/snd/250021694







