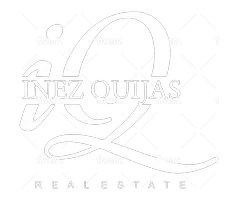29553 Tulipwood Street Menifee, CA 92584
5 Beds
3 Baths
2,824 SqFt
OPEN HOUSE
Sat Apr 26, 11:00am - 2:00pm
UPDATED:
Key Details
Property Type Single Family Home
Sub Type Detached
Listing Status Active
Purchase Type For Sale
Square Footage 2,824 sqft
Price per Sqft $247
MLS Listing ID SW25082864
Style Detached
Bedrooms 5
Full Baths 3
Construction Status Turnkey
HOA Fees $79/mo
HOA Y/N Yes
Year Built 2023
Lot Size 6,050 Sqft
Acres 0.1389
Property Sub-Type Detached
Property Description
This stunning property offers PAID OFF SOLAR and is the perfect combination of modern elegance and comfortable living. Nestled in a peaceful neighborhood, this spacious home boasts five bedrooms, three bathrooms, downstairs flex room, loft and a thoughtfully designed living space. As you step inside, you'll be greeted by an open concept layout, abundant natural light, and stylish finishes throughout. The gourmet kitchen is a chef's delight, featuring granite countertops, stainless steel appliances, a center island, and plenty of storage. The inviting living area is perfect for entertaining or relaxing with family. The downstairs features a large bedroom with a full bathroom conveniently located right next to it, offering flexibility and comfort for guests, extended family, or multi-generational living. Theres also a dedicated office/ flex room downstairs, ideal for remote work, studying, or a quiet space to focus. Entering upstairs you're welcomed by a generously sized loft, perfect for entertaining family or guests. The primary suite upstairs is a true retreat, complete with a luxurious ensuite bathroom, dual vanities, and a large walk-in closet that offers plenty of storage and organization space. Additional bedrooms provide further flexibility for your lifestyle needs. The home comes equipped with modern upgrades, including a tankless water heater for energy efficiency and solar panels to help reduce your utility costs. Stepping outside to the backyard is a blank canvas, ready for the new buyers to create their masterpiece, whether its a lush garden, a sparkling pool, or the ultimate outdoor entertainment area. This home is conveniently located near shopping, dining, parks, and top-rated schools. Best of all, you're within walking distance of Banner Village Park, where you can enjoy scenic walks, picnics, basketball courts and outdoor activities. Enjoy quick and easy access to the 215 Freeway for commuting, and take advantage of a short 25-minute drive to the famous Temecula Wine Country for world-class wineries and breathtaking views. Don't miss the chance to make this your forever home!
Location
State CA
County Riverside
Area Riv Cty-Menifee (92584)
Interior
Interior Features Granite Counters, Pantry, Recessed Lighting
Cooling Central Forced Air
Flooring Linoleum/Vinyl
Equipment Dishwasher, Microwave, Refrigerator, Gas Oven, Gas Range
Appliance Dishwasher, Microwave, Refrigerator, Gas Oven, Gas Range
Laundry Laundry Room
Exterior
Parking Features Garage, Garage - Single Door
Garage Spaces 2.0
Fence Vinyl
View Mountains/Hills, Neighborhood
Roof Type Tile/Clay
Total Parking Spaces 2
Building
Lot Description Curbs, Sidewalks
Story 2
Lot Size Range 4000-7499 SF
Sewer Public Sewer
Water Public
Level or Stories 2 Story
Construction Status Turnkey
Others
Monthly Total Fees $452
Miscellaneous Foothills,Storm Drains
Acceptable Financing Cash, Conventional, Exchange, FHA, VA, Submit
Listing Terms Cash, Conventional, Exchange, FHA, VA, Submit
Special Listing Condition Standard







