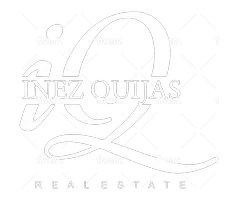22563 Bear Creek Drive Murrieta, CA 92562
4 Beds
4 Baths
3,868 SqFt
UPDATED:
Key Details
Property Type Single Family Home
Sub Type Detached
Listing Status Active
Purchase Type For Sale
Square Footage 3,868 sqft
Price per Sqft $335
MLS Listing ID SW25087730
Style Detached
Bedrooms 4
Full Baths 3
Half Baths 1
HOA Fees $315/mo
HOA Y/N Yes
Year Built 1992
Lot Size 0.700 Acres
Acres 0.7
Property Sub-Type Detached
Property Description
Situated in the exclusive, guard-gated community of Bear Creek, this thoughtfully designed custom home offers a combination of space, style, and versatility. Featuring 4 bedrooms, 3.5 bathrooms, and 3,868 sq ft of living space, this residence sits on an expansive and fully usable 0.70-acre flat lotoffering endless possibilities for outdoor living, entertaining, or future additions. Step inside to a grand entry with dramatic staircase, setting the tone for elegance throughout. The main level includes a spacious formal living room and formal dining room, perfect for entertaining. The kitchen is a chefs dream, complete with quartz countertops, stainless steel appliances including gas cooktop, built-in refrigerator, dishwasher, oven, and microwave, a large island, bar seating, breakfast nook, and a generous walk-in pantry. A cozy family room with a stone fireplace and raised hearth opens to the backyard through French doors, offering seamless indoor-outdoor living. The first floor also features a private bedroom with an ensuite bathideal for guests or multi-generational living. Upstairs, youll find two spacious secondary bedrooms, a conveniently located laundry room, and a luxurious primary suite with a fireplace and a retreat area, generously sized bathroom with walk in shower, soaking tub and dual sinks. Above the garage is an unpermitted bonus roomperfect as a home theater, playroom, gym, or creative flex space. Additional features include an oversized 3-car garage with built-in storageperfect for vehicles, hobbies, and all your extras, extra long driveway with room for 6 or more cars, plus the HVAC systems have been replaced within the past few years. This is a rare opportunity to bring your vision to life and own a beautiful custom home on one of the larger flat lots in Bear Creekready for a pool, garden, ADU, or anything your heart desires. The Bear Creek community features a private golf course, pool, spa, tennis, pickleball, bocce ball, fitness center, clubhouse, and more.
Location
State CA
County Riverside
Area Riv Cty-Murrieta (92562)
Interior
Interior Features Balcony, Coffered Ceiling(s), Pantry, Recessed Lighting, Stone Counters
Cooling Central Forced Air, Dual
Flooring Carpet, Tile, Wood
Fireplaces Type FP in Family Room, FP in Living Room
Equipment Dishwasher, Disposal, Microwave, Refrigerator, Electric Oven, Gas Stove, Self Cleaning Oven
Appliance Dishwasher, Disposal, Microwave, Refrigerator, Electric Oven, Gas Stove, Self Cleaning Oven
Laundry Laundry Room
Exterior
Parking Features Direct Garage Access
Garage Spaces 3.0
Pool Association
Total Parking Spaces 3
Building
Story 2
Lot Size Range .5 to 1 AC
Sewer Public Sewer
Water Public
Level or Stories 2 Story
Others
Monthly Total Fees $315
Miscellaneous Storm Drains
Acceptable Financing Cash, Cash To New Loan
Listing Terms Cash, Cash To New Loan
Special Listing Condition Standard







