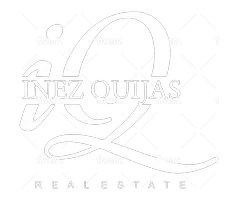760 Eastshore Ter #139 Chula Vista, CA 91913
1 Bed
2 Baths
669 SqFt
UPDATED:
Key Details
Property Type Condo
Listing Status Active
Purchase Type For Sale
Square Footage 669 sqft
Price per Sqft $769
MLS Listing ID PTP2503348
Style All Other Attached
Bedrooms 1
Full Baths 1
Half Baths 1
Construction Status Turnkey
HOA Fees $489/mo
HOA Y/N Yes
Year Built 1988
Lot Size 0.664 Acres
Acres 0.6639
Lot Dimensions sq/ft
Property Description
The seller will entertain offers between $495,000-$515,000. Welcome to this bright and stylish two-story condo located in the highly desirable Villa Martinique community of Eastlake Shores. This thoughtfully designed home features soaring ceilings and expansive windows that flood the space with natural light. The open-concept layout includes a spacious living room, dining bar area, and a modern kitchen complete with quartz countertops, white cabinetry, and clean appliances. Step outside to a private patioperfect for outdoor dining or relaxing. Upstairs, the loft-style bedroom offers an open view of the living area below and includes ample closet space with mirrored doors, a dedicated workspace, and access to a full bathroom with dual sinks. The bathroom also houses an in-unit washer and dryer for added convenience. The property is in a well-maintained community with landscaped grounds and is situated near a scenic lake with walking trails and mountain views. Close to top-rated schools: Eastlake Elementary, Eastlake Middle, and Eastlake High. Minutes from Otay Ranch Town Center, dining, parks, and entertainment. Easy access to SR-125 and I-805 for smooth commuting. Don't miss this opportunity to own a beautifully appointed home in one of Chula Vistas most sought-after communities!
Location
State CA
County San Diego
Area Chula Vista (91913)
Building/Complex Name Villa Martinique
Zoning R-1:Single
Interior
Interior Features Bar, Recessed Lighting
Cooling Central Forced Air
Flooring Laminate, Stone, Tile
Equipment Dishwasher, Disposal, Microwave, Refrigerator, Electric Range
Appliance Dishwasher, Disposal, Microwave, Refrigerator, Electric Range
Laundry Closet Full Sized
Exterior
Exterior Feature Stucco, Concrete
Parking Features Garage - Single Door, Garage Door Opener
Garage Spaces 1.0
Fence Wood
Pool Community/Common
Utilities Available Electricity Available
View Neighborhood
Roof Type Tile/Clay
Total Parking Spaces 1
Building
Lot Description Sidewalks
Story 2
Sewer Public Sewer
Architectural Style Contemporary, Mediterranean/Spanish
Level or Stories 2 Story
Construction Status Turnkey
Schools
Middle Schools Sweetwater Union High School District
High Schools Sweetwater Union High School District
Others
Monthly Total Fees $607
Acceptable Financing Cash, Conventional, FHA, VA
Listing Terms Cash, Conventional, FHA, VA
Special Listing Condition Standard
Virtual Tour https://www.propertypanorama.com/instaview/crmls/PTP2503348







