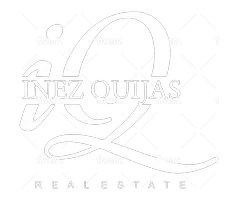23725 Scarlet Oak Drive Murrieta, CA 92562
4 Beds
3 Baths
2,385 SqFt
OPEN HOUSE
Sun May 18, 1:00pm - 4:00pm
UPDATED:
Key Details
Property Type Single Family Home
Sub Type Detached
Listing Status Active
Purchase Type For Sale
Square Footage 2,385 sqft
Price per Sqft $305
MLS Listing ID RS25101260
Style Detached
Bedrooms 4
Full Baths 3
Construction Status Turnkey
HOA Y/N No
Year Built 2001
Lot Size 6,098 Sqft
Acres 0.14
Property Sub-Type Detached
Property Description
Immaculate West Murrieta home in a highly desirable neighborhood. Walking distance to award-winning Cole Canyon Elementary. This 4-bedroom, 3-bath home features a full downstairs bedroom and bath, an open floorplan with formal living/dining areas, and a spacious family room with fireplace. The upgraded kitchen offers quartz counters, a glass tile backsplash, a center island, and a walk-in pantry with pull-out drawers. Enjoy custom finishes throughout, including crown molding, 4 baseboards, custom paint, recessed LED lighting, plantation shutters, and a built-in entertainment unit. Flooring includes waterproof luxury vinyl plank and high-end carpet. Upstairs features a versatile loft with built-ins and a generous primary suite with soaking tub, custom stained-glass window, separate shower, and walk-in closet. Step onto the private balcony for stunning mountain and sunset views. Energy-efficient upgrades include a fully paid 16-panel solar system (2020), ceiling fans, updated fire safety alarm system, instant hot water heater, and Ring cameras. Drought-tolerant landscaping and mature trees offer privacy and low maintenance. The 3-car garage has separate automatic doors and keypad entry. Close to parks, trails, shopping, and easy access to the 15 freeway. This turnkey home offers location, upgrades, and valuedont miss it!
Location
State CA
County Riverside
Area Riv Cty-Murrieta (92562)
Interior
Interior Features Balcony, Recessed Lighting
Cooling Central Forced Air
Flooring Carpet, Laminate
Fireplaces Type FP in Family Room, Gas
Equipment Dishwasher, Disposal, Microwave, Refrigerator, 6 Burner Stove, Gas Stove
Appliance Dishwasher, Disposal, Microwave, Refrigerator, 6 Burner Stove, Gas Stove
Laundry Laundry Room, Inside
Exterior
Garage Spaces 3.0
View Neighborhood
Total Parking Spaces 3
Building
Lot Description Sidewalks, Landscaped, Sprinklers In Front, Sprinklers In Rear
Story 2
Lot Size Range 4000-7499 SF
Sewer Public Sewer
Water Public
Level or Stories 2 Story
Construction Status Turnkey
Others
Acceptable Financing Cash, Conventional, FHA, VA, Cash To New Loan, Submit
Listing Terms Cash, Conventional, FHA, VA, Cash To New Loan, Submit
Special Listing Condition Standard







