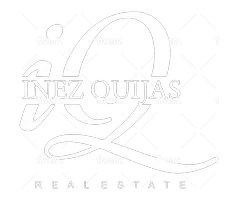5680 Wendi Street La Mesa, CA 91942
3 Beds
2 Baths
1,032 SqFt
OPEN HOUSE
Sun Jun 01, 12:00pm - 3:00pm
UPDATED:
Key Details
Property Type Single Family Home
Sub Type Detached
Listing Status Active
Purchase Type For Sale
Square Footage 1,032 sqft
Price per Sqft $847
MLS Listing ID PTP2503904
Style Detached
Bedrooms 3
Full Baths 2
HOA Y/N No
Year Built 1958
Lot Size 6,098 Sqft
Acres 0.14
Property Sub-Type Detached
Property Description
Introducing an inviting single-story home at 5680 Wendi Street, nestled in a well-established and serene La Mesa neighborhood. This absolute MUST SEE upgraded residence features 3 bedrooms and 2 bathrooms per tax records, but has been thoughtfully converted into a spacious 2-bedroom layout with an expansive primary suite and generous bathroom, which can easily be reverted to its original design. Inside, enjoy luxurious finishes, including a fully remodeled kitchen, and benefit from minimal energy costs thanks to the paid-off solar panels. The beautifully landscaped garden is a true gardening haven, boasting mature fruit trees and elegant pavers that enhance the outdoor appeal. The backyard spa offers a tranquil retreat, perfect for relaxation after a long day. Additionally, the air-conditioned garage provides a fantastic space for extra entertaining or can be transformed into a workshop or hobby area, ensuring you have ample room for gatherings. Conveniently located near top-rated schools, Costco, Grossmont Center, and The Village, this home offers the best of La Mesa living. Dont miss your chance to make this gem your own! Sellers are willing to remove the chicken coop, the entire 75-foot chicken run, and fill in the pond if the buyer is not interested in these items.
Location
State CA
County San Diego
Area La Mesa (91942)
Zoning R-1:SINGLE
Interior
Cooling Central Forced Air
Equipment Dishwasher, Microwave, Refrigerator, Gas Cooking
Appliance Dishwasher, Microwave, Refrigerator, Gas Cooking
Laundry Garage
Exterior
Garage Spaces 2.0
View Neighborhood
Total Parking Spaces 2
Building
Lot Description Curbs, Sidewalks, Landscaped
Story 1
Sewer Public Sewer
Level or Stories 1 Story
Schools
High Schools Grossmont Union High School District
Others
Monthly Total Fees $57
Acceptable Financing Cash, Conventional, FHA, VA
Listing Terms Cash, Conventional, FHA, VA
Special Listing Condition Standard
Virtual Tour https://www.propertypanorama.com/instaview/crmls/PTP2503904







