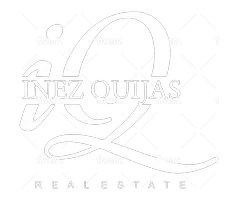3980 Anastasia Street San Diego, CA 92111
4 Beds
3 Baths
1,670 SqFt
OPEN HOUSE
Sun Jun 01, 1:00pm - 4:00pm
UPDATED:
Key Details
Property Type Single Family Home
Sub Type Detached
Listing Status Active
Purchase Type For Sale
Square Footage 1,670 sqft
Price per Sqft $651
Subdivision Linda Vista
MLS Listing ID 250028997
Style Detached
Bedrooms 4
Full Baths 2
Half Baths 1
HOA Y/N No
Year Built 1975
Lot Size 5,700 Sqft
Acres 0.13
Property Sub-Type Detached
Property Description
Step outside to a private backyard oasis featuring a covered patio with seating area, sparkling pool, and plenty of room for gardening or entertaining. The yard is a delightful orchard lined with mature, fruit-bearing trees including honey tangerine, Meyer lemon, fig, loquat, dragon fruit, guava, and a decades-old night-blooming cactus with delicious, edible fruit—perfect for enjoying San Diego's indoor-outdoor lifestyle. Ideally situated just minutes from Mission Bay, Pacific Beach, La Jolla, downtown San Diego and the airport, this home offers unbeatable centrality. Everyday essentials are a breeze with Clairemont Town Square, Target, Home Depot, Sprouts, and Costco all nearby. Families will appreciate proximity to highly regarded public and private schools, while healthcare needs are easily met with Scripps, UCSD, Sharp, and Rady Children's hospitals all within a 10–15-minute drive. Outdoor lovers will enjoy quick access to Tecolote Canyon trails, parks, golf courses, and bike paths. The community also boasts nearby farmers markets, breweries, gyms, restaurants, and San Diego Mesa College. Located just moments from I-805, I-5, and SR-163, this home is a rare offering that combines thoughtful upgrades, enduring quality, and an unbeatable location. A truly special opportunity you'll be proud to call your own.
Location
State CA
County San Diego
Community Linda Vista
Area Linda Vista (92111)
Zoning R-1:SINGLE
Rooms
Other Rooms 16X11
Master Bedroom 17X11
Bedroom 2 12x11
Bedroom 3 12x11
Living Room 22X14
Dining Room 13x8
Kitchen 13X11
Interior
Interior Features Ceiling Fan, Granite Counters, Kitchen Island, Recessed Lighting, Shower in Tub
Heating Natural Gas
Cooling Central Forced Air, Electric
Flooring Tile, Wood
Fireplaces Number 1
Fireplaces Type FP in Living Room, Wood
Equipment Dishwasher, Disposal, Dryer, Garage Door Opener, Microwave, Pool/Spa/Equipment, Refrigerator, Solar Panels, Washer, Built In Range, Convection Oven, Freezer, Gas Oven, Ice Maker, Range/Stove Hood, Self Cleaning Oven, Vented Exhaust Fan, Water Line to Refr, Gas Range, Water Purifier, Counter Top, Gas Cooking
Steps No
Appliance Dishwasher, Disposal, Dryer, Garage Door Opener, Microwave, Pool/Spa/Equipment, Refrigerator, Solar Panels, Washer, Built In Range, Convection Oven, Freezer, Gas Oven, Ice Maker, Range/Stove Hood, Self Cleaning Oven, Vented Exhaust Fan, Water Line to Refr, Gas Range, Water Purifier, Counter Top, Gas Cooking
Laundry Garage
Exterior
Exterior Feature Wood/Stucco
Parking Features Attached, Direct Garage Access, Garage, Garage - Front Entry, Garage - Single Door, Garage Door Opener
Garage Spaces 2.0
Fence Full, Wood
Pool Below Ground
Utilities Available Cable Connected, Electricity Connected, Natural Gas Connected, Sewer Connected, Water Connected
View Evening Lights, Pool
Roof Type Asphalt
Total Parking Spaces 4
Building
Lot Description Curbs, Public Street, Sidewalks, Street Paved
Story 1
Lot Size Range 4000-7499 SF
Sewer Sewer Connected, Public Sewer
Water Meter on Property, Public
Level or Stories 1 Story
Schools
Elementary Schools San Diego Unified School District
Middle Schools San Diego Unified School District
High Schools San Diego Unified School District
Others
Ownership Fee Simple
Miscellaneous Urban
Acceptable Financing Cal Vet, Cash, Conventional, FHA, VA
Listing Terms Cal Vet, Cash, Conventional, FHA, VA
Pets Allowed Yes
Virtual Tour https://www.propertypanorama.com/instaview/snd/250028997







