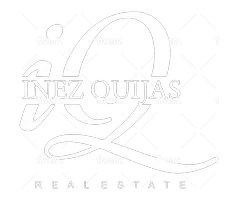27613 Headsail Drive Menifee, CA 92585
4 Beds
4 Baths
2,980 SqFt
OPEN HOUSE
Sat Jun 07, 11:00am - 2:00pm
Sun Jun 08, 11:00am - 2:00pm
UPDATED:
Key Details
Property Type Single Family Home
Sub Type Detached
Listing Status Active
Purchase Type For Sale
Square Footage 2,980 sqft
Price per Sqft $231
MLS Listing ID SW25122211
Style Detached
Bedrooms 4
Full Baths 3
Half Baths 1
HOA Fees $76/mo
HOA Y/N Yes
Year Built 2019
Lot Size 6,098 Sqft
Acres 0.14
Property Sub-Type Detached
Property Description
Highly Desirable Master-Downstairs Layout in Heritage Lake Welcome to this incredible floor plan located in the highly sought-after master-planned community of Heritage Lake. This two-story home is designed for comfort and convenience, with the primary suite, laundry room, and two additional bedrooms all located on the main floorperfect for those looking for single-level living with bonus space upstairs. The spacious kitchen features white cabinetry, granite countertops, a full backsplash behind the cooktop, stainless steel appliances, a built-in oven, gas cooktop, microwave, dishwasher, island seating, and a walk-in pantryeverything you need to entertain and enjoy day-to-day living. The open-concept living and dining areas are finished with fresh interior paint, brand new carpet, and wood-look tile flooring throughout the downstairs. To help keep your energy bills low, the home is also equipped with Solar Panels and a whole house fan, ideal for cooling down the home on warm summer nights without relying heavily on the A/C. Upstairs, youll find a large loft area, ideal for a game room, office, or second living space, along with an additional bedroom and full bathgreat for guests or multigenerational living. The primary suite offers dual sinks, a large walk-in closet, and plenty of space to relax. Additional highlights include custom window sills, a three-car garage, and a low-maintenance backyard with concrete patio and peaceful paseo views. Living in Heritage Lake means access to resort-style amenities including a 7,000 sq. ft. clubhouse, Jr. Olympic pool, splash pad, 25-acre lake for catch-and-release fishing, paddle boats, multiple parks, and a new sports park. Walking distance to top-rated elementary and middle schools. This home has it alldont miss your opportunity to make it yours!
Location
State CA
County Riverside
Area Riv Cty-Sun City (92585)
Interior
Cooling Central Forced Air
Flooring Tile
Laundry Laundry Room
Exterior
Garage Spaces 3.0
Pool Association
View Mountains/Hills, Neighborhood
Total Parking Spaces 3
Building
Lot Description Curbs, Sidewalks
Story 2
Lot Size Range 4000-7499 SF
Sewer Public Sewer
Water Public
Level or Stories 2 Story
Others
Monthly Total Fees $114
Acceptable Financing Cash, Conventional, Exchange, FHA, Land Contract, VA, Cash To Existing Loan, Cash To New Loan
Listing Terms Cash, Conventional, Exchange, FHA, Land Contract, VA, Cash To Existing Loan, Cash To New Loan
Special Listing Condition Standard
Virtual Tour https://www.zillow.com/view-imx/7f318db8-81eb-4318-9812-26ba73f87577?setAttribution=mls&wl=true&initialViewType=pano&utm_source=dashboard







