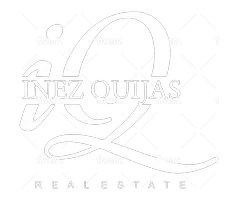494 Goulburn Ct El Cajon, CA 92020
3 Beds
2 Baths
1,912 SqFt
OPEN HOUSE
Sat Jun 07, 12:00am - 5:00pm
Sun Jun 08, 12:00am - 3:00pm
UPDATED:
Key Details
Property Type Single Family Home
Sub Type Detached
Listing Status Active
Purchase Type For Sale
Square Footage 1,912 sqft
Price per Sqft $522
Subdivision El Cajon
MLS Listing ID 250029403
Style Detached
Bedrooms 3
Full Baths 2
HOA Fees $135/mo
HOA Y/N Yes
Year Built 1976
Lot Size 9,100 Sqft
Acres 0.21
Property Sub-Type Detached
Property Description
Nestled in the highly sought-after Fletcher Hills neighborhood, this stunning, fully remodeled home offers a perfect blend of modern upgrades and timeless charm. Situated on a tranquil cul-de-sac, this 1,912-square-foot residence features three spacious bedrooms, two beautifully updated bathrooms, and a thoughtfully designed layout that includes a formal living room, dining room, and a cozy family room all under a new roof. The heart of the home is the open-concept kitchen, boasting sleek quartz countertops, stainless steel appliances, and a stylish wet bar—ideal for entertaining. A screened-in patio extends the living space, providing a perfect retreat for relaxation. Every detail has been meticulously updated, from the elegant laminate wood flooring and newer windows to the motorized exterior patio shades. Tech-savvy buyers will appreciate the Cat-5 wiring and smart home capabilities, allowing effortless control of lighting and shades through a centralized system or app. And for those who need ample storage, the three-car garage is ready to accommodate all your toys and gear. This turnkey masterpiece is ready for you to move in and enjoy!
Location
State CA
County San Diego
Community El Cajon
Area El Cajon (92020)
Zoning R-1:SINGLE
Rooms
Family Room 22x14
Master Bedroom 18x16
Bedroom 2 12x12
Bedroom 3 11x11
Living Room 16x13
Dining Room 14x10
Kitchen 13x10
Interior
Heating Natural Gas
Cooling Central Forced Air
Fireplaces Number 1
Fireplaces Type FP in Living Room
Equipment Dishwasher, Disposal, Convection Oven, Counter Top
Appliance Dishwasher, Disposal, Convection Oven, Counter Top
Laundry Laundry Room
Exterior
Exterior Feature Stucco, Wood/Stucco
Parking Features Attached
Garage Spaces 3.0
Fence Gate, Wrought Iron, Blockwall
Roof Type Tile/Clay,Spanish Tile
Total Parking Spaces 6
Building
Story 1
Lot Size Range 7500-10889 SF
Sewer Sewer Connected
Water Available, Public
Level or Stories 1 Story
Others
Ownership Fee Simple
Monthly Total Fees $135
Acceptable Financing Cash, Conventional, FHA, VA
Listing Terms Cash, Conventional, FHA, VA







