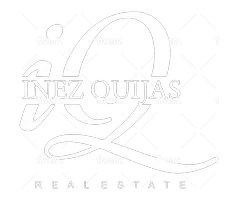1650 Point Mugu Court Chula Vista, CA 91911
4 Beds
2 Baths
1,527 SqFt
UPDATED:
Key Details
Property Type Single Family Home
Sub Type Detached
Listing Status Active
Purchase Type For Sale
Square Footage 1,527 sqft
Price per Sqft $588
Subdivision Chula Vista
MLS Listing ID 250029663
Bedrooms 4
Full Baths 2
HOA Fees $140/mo
Year Built 1977
Property Sub-Type Detached
Property Description
Location
State CA
County San Diego
Area South Bay
Interior
Heating Forced Air Unit
Cooling Central Forced Air
Fireplace No
Appliance Dishwasher, Refrigerator, Gas Stove
Laundry Other/Remarks
Exterior
Parking Features Attached
Garage Spaces 2.0
Fence Full
Pool Below Ground, Lap, Private, Heated, Saltwater
View Y/N No
Water Access Desc Meter on Property
Roof Type Tile/Clay
Building
Story 1
Sewer Sewer Connected
Water Meter on Property
Level or Stories 1
Others
HOA Fee Include Common Area Maintenance
Tax ID 644-192-09-00
Virtual Tour https://www.propertypanorama.com/instaview/snd/250029663







