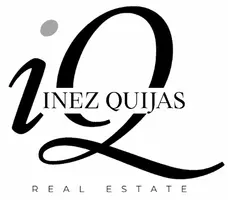$610,000
$575,000
6.1%For more information regarding the value of a property, please contact us for a free consultation.
265 Parkside Gln Escondido, CA 92026
2 Beds
2 Baths
1,057 SqFt
Key Details
Sold Price $610,000
Property Type Townhouse
Sub Type Twinhome
Listing Status Sold
Purchase Type For Sale
Square Footage 1,057 sqft
Price per Sqft $577
Subdivision North Escondido
MLS Listing ID 220009882
Sold Date 05/23/22
Style Twinhome
Bedrooms 2
Full Baths 2
HOA Fees $250/mo
HOA Y/N Yes
Year Built 1974
Lot Size 2,124 Sqft
Acres 0.05
Property Description
Move-In Ready single-level home located within the highly desirable community of Parkside Glen in Escondido. This amazing residence features over $50K in upgrades including fresh neutral paint and trim, recessed lighting, Central AC, new ceiling fans, a newer furnace, newer blinds, and durable new waterproof laminate flooring throughout. Vaulted ceilings and large newer windows bask the home in an abundance of natural light. A beautifully appointed kitchen features quartz countertops and crisp white cabinetry with breakfast counter seating that opens to the living area.
A spacious primary suite offering ample closet space and its own en-suite bathroom. Outdoor living has been extended to a private patio, making it perfect for entertaining. Parking is a breeze with an attached one-car garage. Great community amenities include a sparkling pool and spa. Conveniently located, just minutes away from shopping, dining, parks, golf amenities, Interstate 15 and Highway 78, plus so much more. Dont let this opportunity pass you by!
Location
State CA
County San Diego
Community North Escondido
Area Escondido (92026)
Building/Complex Name Parkside Glen
Zoning R-1:SINGLE
Rooms
Master Bedroom 15x14
Bedroom 2 10x10
Living Room 21x16
Dining Room combo
Kitchen 9x10
Interior
Heating Other/Remarks
Cooling Other/Remarks
Flooring Other/Remarks
Equipment Dishwasher, Microwave, Electric Stove
Appliance Dishwasher, Microwave, Electric Stove
Laundry Other/Remarks
Exterior
Exterior Feature Wood/Stucco
Parking Features Attached
Garage Spaces 1.0
Fence Partial
Pool Community/Common
Community Features Pool
Complex Features Pool
Roof Type Composition
Total Parking Spaces 2
Building
Story 1
Lot Size Range 1-3999 SF
Sewer Sewer Connected
Water Meter on Property
Level or Stories 1 Story
Others
Ownership PUD
Monthly Total Fees $250
Acceptable Financing Cash, Conventional, FHA, VA
Listing Terms Cash, Conventional, FHA, VA
Read Less
Want to know what your home might be worth? Contact us for a FREE valuation!

Our team is ready to help you sell your home for the highest possible price ASAP

Bought with Jesse Frey • BHGRE Brush & Associates






