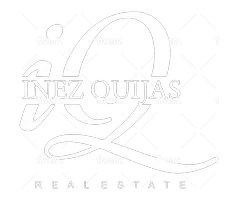$485,000
$540,000
10.2%For more information regarding the value of a property, please contact us for a free consultation.
3525 Amber Oceanside, CA 92056
2 Beds
2 Baths
1,762 SqFt
Key Details
Sold Price $485,000
Property Type Manufactured Home
Sub Type Manufactured Home
Listing Status Sold
Purchase Type For Sale
Square Footage 1,762 sqft
Price per Sqft $275
Subdivision Oceanside
MLS Listing ID 230003733
Sold Date 04/04/23
Style Manufactured Home
Bedrooms 2
Full Baths 2
Construction Status Repairs Cosmetic
HOA Fees $220/mo
HOA Y/N Yes
Year Built 1988
Lot Size 4,307 Sqft
Property Sub-Type Manufactured Home
Property Description
Price Adjustment. This is a great investment opportunity in the beautiful, serene Community of Emerald Lake Village, a gated community of 55+. Low HOA fees. This home is in original shape & needs a remodel. Home backs onto a beautiful greenbelt filled with trees & beautiful landscaping. Close to the clubhouse which has a gorgeous pool/spa/BBQ,/Billiards/Library & weekly entertainment. Very spacious home w 2 Bedrooms & 2 Baths, laundry room w desk area. Spacious patio. 2 car garage. A/C. RV parking avail @ a low fee. HUGE potential to make this into a dream home for the retired or an investment opportunity. Close to shopping & Hwy 78. Very convenient to all.
This is a great investment opportunity in the beautiful, serene Community of Emerald Lake Village, a gated community of 55+. Low HOA fees. Close to the clubhouse which has a gorgeous pool/spa/BBQ,/Billiards/Library & weekly entertainment. This home is in original shape & needs a remodel. Home backs onto a beautiful greenbelt filled with trees & beautiful landscaping. Very spacious home w 2 Bedrooms & 2 Baths, laundry room w desk area. Spacious patio. 2 car garage. A/C. RV parking avail @ a low fee. HUGE potential to make this into a dream home for the retired or an investment opportunity. Close to shopping & Hwy 78. Very convenient to all.
Location
State CA
County San Diego
Community Oceanside
Area Oceanside (92056)
Building/Complex Name Emerald Lake Village
Rooms
Master Bedroom 16x15
Bedroom 2 11x11
Living Room 22x21
Dining Room 13x11
Kitchen 16x11
Interior
Heating Natural Gas
Cooling Central Forced Air
Flooring Carpet, Tile
Equipment Dishwasher, Disposal, Dryer, Garage Door Opener, Refrigerator, Washer, Double Oven, Electric Range, Electric Stove, Range/Stove Hood, Vented Exhaust Fan
Appliance Dishwasher, Disposal, Dryer, Garage Door Opener, Refrigerator, Washer, Double Oven, Electric Range, Electric Stove, Range/Stove Hood, Vented Exhaust Fan
Laundry Laundry Room
Exterior
Exterior Feature Lap Siding
Parking Features Attached
Garage Spaces 2.0
Fence Partial
Pool Community/Common
Community Features Clubhouse/Rec Room, Gated Community, Pet Restrictions, Pool, RV/Boat Parking, Spa/Hot Tub, Other/Remarks
Complex Features Clubhouse/Rec Room, Gated Community, Pet Restrictions, Pool, RV/Boat Parking, Spa/Hot Tub, Other/Remarks
Utilities Available Cable Available, Electricity Connected, Natural Gas Connected, Underground Utilities, Sewer Connected, Water Connected
Roof Type Composition
Total Parking Spaces 2
Building
Story 1
Lot Size Range 4000-7499 SF
Sewer Sewer Connected
Water Meter on Property
Architectural Style Cape Cod
Level or Stories 1 Story
Construction Status Repairs Cosmetic
Others
Senior Community 55 and Up
Age Restriction 55
Ownership Fee Simple
Monthly Total Fees $220
Acceptable Financing Cash, Conventional
Listing Terms Cash, Conventional
Special Listing Condition Standard
Pets Allowed Allowed w/Restrictions
Read Less
Want to know what your home might be worth? Contact us for a FREE valuation!

Our team is ready to help you sell your home for the highest possible price ASAP

Bought with Gus Guzman • HomeSmart Realty West






