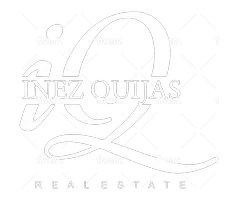$1,700,000
$1,680,000
1.2%For more information regarding the value of a property, please contact us for a free consultation.
714 Pico Canyon Lane Brea, CA 92821
5 Beds
5 Baths
3,318 SqFt
Key Details
Sold Price $1,700,000
Property Type Single Family Home
Sub Type Detached
Listing Status Sold
Purchase Type For Sale
Square Footage 3,318 sqft
Price per Sqft $512
MLS Listing ID CV23020701
Sold Date 04/10/23
Style Detached
Bedrooms 5
Full Baths 4
Half Baths 1
Construction Status Turnkey,Updated/Remodeled
HOA Fees $304/mo
HOA Y/N Yes
Year Built 2013
Lot Size 7,433 Sqft
Acres 0.1706
Property Sub-Type Detached
Property Description
Welcome to this stunning luxury home in prestigious Blackstone Brea! Built in 2013 with 5 beds + 1 loft, 4.5 bath home features a well-designed and open concept floor-plan. It has high ceilings, recessed lighting, engineered hardwood flooring and roller shades window covering throughout. The beautiful kitchen has built-in stainless steel appliances including fridge, a huge island with seating, range gas stove, and plenty of cabinet space. There is also a butlers pantry, wine fridge and even more storage space. The fireplace is perfectly located in the great room. The second level features the master suite with an over-sized shower, soaking tub, dual vanities & dual walk-in closets. The large loft is great for a theater or game room. 2 additional bedrooms + 2 bathrooms. Laundry room conveniently on the second level as well. The master suite has 2 generous walk-in closets, dual sinks, soaking tub, standing shower, and stunning views of natural. The backyard is beautifully designed with stamped concrete flooring, planters, fruit trees, outdoor kitchen, covered balcony and patio. 3-car garage attached. Additional amenities include solar panels (lease), tankless water heater, and whole house water filtration system. Close to community amenities, parks, walking trails,golf courses, shopping, dining and award-winning Brea Olinda Unified schools!
Welcome to this stunning luxury home in prestigious Blackstone Brea! Built in 2013 with 5 beds + 1 loft, 4.5 bath home features a well-designed and open concept floor-plan. It has high ceilings, recessed lighting, engineered hardwood flooring and roller shades window covering throughout. The beautiful kitchen has built-in stainless steel appliances including fridge, a huge island with seating, range gas stove, and plenty of cabinet space. There is also a butlers pantry, wine fridge and even more storage space. The fireplace is perfectly located in the great room. The second level features the master suite with an over-sized shower, soaking tub, dual vanities & dual walk-in closets. The large loft is great for a theater or game room. 2 additional bedrooms + 2 bathrooms. Laundry room conveniently on the second level as well. The master suite has 2 generous walk-in closets, dual sinks, soaking tub, standing shower, and stunning views of natural. The backyard is beautifully designed with stamped concrete flooring, planters, fruit trees, outdoor kitchen, covered balcony and patio. 3-car garage attached. Additional amenities include solar panels (lease), tankless water heater, and whole house water filtration system. Close to community amenities, parks, walking trails,golf courses, shopping, dining and award-winning Brea Olinda Unified schools!
Location
State CA
County Orange
Area Oc - Brea (92821)
Interior
Interior Features Balcony, Granite Counters, Pantry, Recessed Lighting
Cooling Central Forced Air
Flooring Tile, Wood
Fireplaces Type FP in Living Room
Equipment Dishwasher, Disposal, Microwave, Refrigerator, 6 Burner Stove, Convection Oven, Gas Stove
Appliance Dishwasher, Disposal, Microwave, Refrigerator, 6 Burner Stove, Convection Oven, Gas Stove
Laundry Laundry Room
Exterior
Parking Features Direct Garage Access, Garage
Garage Spaces 3.0
Pool Community/Common, Association
View Mountains/Hills
Roof Type Tile/Clay
Total Parking Spaces 3
Building
Lot Description Curbs, Sidewalks, Landscaped, Sprinklers In Front, Sprinklers In Rear
Story 2
Lot Size Range 4000-7499 SF
Sewer Public Sewer, Sewer Paid
Water Public
Level or Stories 2 Story
Construction Status Turnkey,Updated/Remodeled
Others
Monthly Total Fees $304
Acceptable Financing Cash, Cash To New Loan
Listing Terms Cash, Cash To New Loan
Special Listing Condition Standard
Read Less
Want to know what your home might be worth? Contact us for a FREE valuation!

Our team is ready to help you sell your home for the highest possible price ASAP

Bought with EDWARD TANG • KINGSTON REALTY






