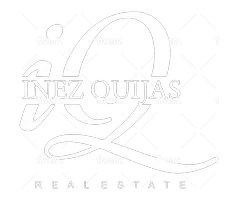$500,000
$510,000
2.0%For more information regarding the value of a property, please contact us for a free consultation.
6338 Avenue J5 Lancaster, CA 93536
4 Beds
2 Baths
1,892 SqFt
Key Details
Sold Price $500,000
Property Type Multi-Family
Sub Type Detached
Listing Status Sold
Purchase Type For Sale
Square Footage 1,892 sqft
Price per Sqft $264
MLS Listing ID PW23027329
Sold Date 04/14/23
Style Contemporary
Bedrooms 4
Full Baths 2
Year Built 1994
Property Sub-Type Detached
Property Description
This single-story home has been lovingly cared for by its original owners. Upon entering the house, you'll love the open floor plan with its sloped ceilings & natural light that floods the living & formal dining areas. The remodeled, eat-in kitchen features oak cabinets with granite countertops, travertine backsplash & stainless steel appliances. The family room features a wood-burning fireplace, media niches and views of the patio & large backyard. A solid wood patio cover gives you shade on the south side of the house. Apple & Plum trees adorn the expansive lawn & manicured planters. Back inside the home you'll appreciate the two separate bedroom wings. The hallway near the kitchen leads to a full bathroom & 2 secondary bedrooms, which offer privacy for your guests, too. Past the living room, you'll find the main bedroom that overlooks the backyard, an ensuite bathroom with dual sinks & a walk-in closet. Another bedroom that is currently used as an office is also in this wing of the house, as is the laundry room with direct access to the garage. The versatility of this floor plan allows for changes to your housing needs. Recent upgrades include the HVAC system (approx. 6-7 years old), updated GE Profile stainless steel kitchen appliances, granite counters & travertine backsplash, double sink in black sill granite, block wall (less than 6 years old), exterior paint (approx. 4-5 years ago), window screens & water pressure regulator (approx. 2 years old). Easy-care flooring includes wood laminate throughout most rooms, ceramic tile in kitchen & baths & vinyl flooring in the
Location
State CA
County Los Angeles
Direction From 60th St W & W Ave K go north, left on W Ave J8, right on 65th St W, 1st right on Ave J6, 1st left on Freer, right on Ave J5, 1st house on right
Interior
Interior Features Copper Plumbing Full, Granite Counters
Heating Forced Air Unit
Cooling Central Forced Air, Swamp Cooler(s)
Flooring Laminate, Linoleum/Vinyl, Tile, Wood
Fireplaces Type FP in Family Room
Fireplace No
Appliance Dishwasher, Disposal, Dryer, Microwave, Refrigerator, Washer, Double Oven, Gas Oven, Water Line to Refr, Gas Range
Laundry Gas
Exterior
Parking Features Direct Garage Access
Garage Spaces 2.0
Fence Wrought Iron
Utilities Available Cable Connected, Electricity Connected, Natural Gas Connected, Phone Connected, Sewer Connected, Water Connected
View Y/N Yes
Water Access Desc Public
Roof Type Tile/Clay
Accessibility No Interior Steps, Entry Slope < 1 Foot
Porch Covered, Concrete
Building
Story 1
Sewer Public Sewer
Water Public
Level or Stories 1
Others
Special Listing Condition Standard
Read Less
Want to know what your home might be worth? Contact us for a FREE valuation!

Our team is ready to help you sell your home for the highest possible price ASAP

Bought with NON LISTED AGENT NON LISTED OFFICE






