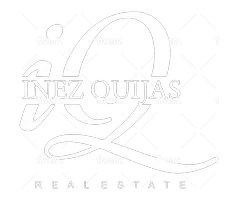$241,000
$238,900
0.9%For more information regarding the value of a property, please contact us for a free consultation.
1051 Site #286 Brea, CA 92821
3 Beds
2 Baths
1,539 SqFt
Key Details
Sold Price $241,000
Property Type Manufactured Home
Sub Type Manufactured Home
Listing Status Sold
Purchase Type For Sale
Square Footage 1,539 sqft
Price per Sqft $156
MLS Listing ID IG22181801
Sold Date 05/16/23
Style Manufactured Home
Bedrooms 3
Full Baths 2
Construction Status Turnkey
HOA Y/N No
Year Built 2010
Property Sub-Type Manufactured Home
Property Description
Recently Reduced and Priced To Sell....Crestmont Estates, is a sought-after All-Age community in the beautiful city of Brea. This model-like home is a 2010 Skyline with 3 bedrooms and 2 bathrooms, 1539 sq. ft. (approx.). The home is uniquely situated up on the hill and is on a corner lot. The entrance is from a large, covered front porch with weatherproof Trek decking. Once inside you are greeted with a large living room that opens to the large kitchen and dining area. The kitchen includes a dishwasher, a built-in microwave oven, and an oven/range. There are plenty of cabinets and the counter-space faces the living room so you can enjoy cooking and entertaining your guest and family. The bedrooms are all nicely sized with spacious closets. The master bedroom has an adjoining master bathroom with double vanity sinks and a walk-in shower. Additional interior home features: laminate flooring throughout with carpet in the bedrooms, ceiling fans, 2" wood blinds, crown molding, coffer ceiling in the living room, and recess lighting. Additional exterior home features: large shed wired with electricity, and built-in shelving, sprinkler system, large side, and front yard, large covered carport, installed perimeter piering/footings, air conditioner, and water heater (2 years). This is a must see, don't wait!
Recently Reduced and Priced To Sell....Crestmont Estates, is a sought-after All-Age community in the beautiful city of Brea. This model-like home is a 2010 Skyline with 3 bedrooms and 2 bathrooms, 1539 sq. ft. (approx.). The home is uniquely situated up on the hill and is on a corner lot. The entrance is from a large, covered front porch with weatherproof Trek decking. Once inside you are greeted with a large living room that opens to the large kitchen and dining area. The kitchen includes a dishwasher, a built-in microwave oven, and an oven/range. There are plenty of cabinets and the counter-space faces the living room so you can enjoy cooking and entertaining your guest and family. The bedrooms are all nicely sized with spacious closets. The master bedroom has an adjoining master bathroom with double vanity sinks and a walk-in shower. Additional interior home features: laminate flooring throughout with carpet in the bedrooms, ceiling fans, 2" wood blinds, crown molding, coffer ceiling in the living room, and recess lighting. Additional exterior home features: large shed wired with electricity, and built-in shelving, sprinkler system, large side, and front yard, large covered carport, installed perimeter piering/footings, air conditioner, and water heater (2 years). This is a must see, don't wait!
Location
State CA
County Orange
Area Oc - Brea (92821)
Building/Complex Name Crestmont Estates
Interior
Interior Features Coffered Ceiling(s)
Cooling Central Forced Air
Flooring Carpet, Laminate
Equipment Dishwasher, Dryer, Microwave, Refrigerator, Washer, Gas Range
Appliance Dishwasher, Dryer, Microwave, Refrigerator, Washer, Gas Range
Laundry Laundry Room
Exterior
Pool Community/Common
Roof Type Composition,Shingle
Building
Lot Description Corner Lot
Sewer Public Sewer
Water Public
Construction Status Turnkey
Others
Acceptable Financing Cash, Cash To New Loan
Listing Terms Cash, Cash To New Loan
Special Listing Condition Standard
Read Less
Want to know what your home might be worth? Contact us for a FREE valuation!

Our team is ready to help you sell your home for the highest possible price ASAP

Bought with Dary Shumaker • Advantage Real Estate






