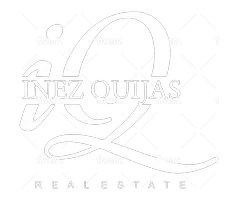$1,250,000
$999,000
25.1%For more information regarding the value of a property, please contact us for a free consultation.
424 Greenbriar Lane Brea, CA 92821
5 Beds
3 Baths
2,270 SqFt
Key Details
Sold Price $1,250,000
Property Type Single Family Home
Sub Type Detached
Listing Status Sold
Purchase Type For Sale
Square Footage 2,270 sqft
Price per Sqft $550
MLS Listing ID PW23070393
Sold Date 06/08/23
Style Detached
Bedrooms 5
Full Baths 3
HOA Fees $60/mo
HOA Y/N Yes
Year Built 1967
Lot Size 9,240 Sqft
Acres 0.2121
Property Sub-Type Detached
Property Description
THIS HOME IS A MUST SEE!!! Beautiful home located in the highly sought-after community of Glenbrook! This home features a bright and open floorplan with 5 bedrooms, 3 bathrooms plus loft with 2,270 square feet of spacious living space. You are welcomed at the entry into the living room that features beautiful stone fireplace, large window for natural lighting and is open to the formal dining room that features beautiful views of the backyard. Kitchen includes stainless steel appliances, custom cabinetry for storage, granite countertop, gas range with overhead microwave, and overlooks the family/theater room. This Theater room comes equipped with the setup, all you need is the popcorn for your next movie night! DOWNSTAIRS also includes BEDROOM AND BATH with glass enclosed shower. Upstairs features Large Owners Suite that includes plenty of closet space, vanity with granite countertop and large walk-in shower. Upstairs also included generously sized bedrooms, loft area and guest bathroom. Private backyard is beautifully designed with large, covered patio area, BBQ island, your own private putting green, and mature landscaping. This home also includes 3 car garage that has been updated top to bottom! Located in the Award-Winning Brea Olinda Unified School District and located close to restaurants, entertainment, Brea Mall and Downtown Brea. The Glenbrook Community offers Low HOA, Pool, Clubhouse, BBQ, Sports Court, Game Room and nearby Community Park. This home is one you won't want to miss!
THIS HOME IS A MUST SEE!!! Beautiful home located in the highly sought-after community of Glenbrook! This home features a bright and open floorplan with 5 bedrooms, 3 bathrooms plus loft with 2,270 square feet of spacious living space. You are welcomed at the entry into the living room that features beautiful stone fireplace, large window for natural lighting and is open to the formal dining room that features beautiful views of the backyard. Kitchen includes stainless steel appliances, custom cabinetry for storage, granite countertop, gas range with overhead microwave, and overlooks the family/theater room. This Theater room comes equipped with the setup, all you need is the popcorn for your next movie night! DOWNSTAIRS also includes BEDROOM AND BATH with glass enclosed shower. Upstairs features Large Owners Suite that includes plenty of closet space, vanity with granite countertop and large walk-in shower. Upstairs also included generously sized bedrooms, loft area and guest bathroom. Private backyard is beautifully designed with large, covered patio area, BBQ island, your own private putting green, and mature landscaping. This home also includes 3 car garage that has been updated top to bottom! Located in the Award-Winning Brea Olinda Unified School District and located close to restaurants, entertainment, Brea Mall and Downtown Brea. The Glenbrook Community offers Low HOA, Pool, Clubhouse, BBQ, Sports Court, Game Room and nearby Community Park. This home is one you won't want to miss!
Location
State CA
County Orange
Area Oc - Brea (92821)
Interior
Interior Features Granite Counters, Pantry, Recessed Lighting
Cooling Central Forced Air
Flooring Carpet, Tile
Fireplaces Type FP in Living Room
Equipment Dishwasher, Disposal, Microwave, Gas Stove, Gas Range
Appliance Dishwasher, Disposal, Microwave, Gas Stove, Gas Range
Laundry Garage
Exterior
Parking Features Direct Garage Access, Garage
Garage Spaces 3.0
Fence Wood
Pool Association
Total Parking Spaces 6
Building
Lot Description Curbs, Sidewalks, Landscaped
Story 2
Lot Size Range 7500-10889 SF
Sewer Public Sewer
Water Public
Level or Stories 2 Story
Others
Monthly Total Fees $90
Acceptable Financing Cash, Conventional, Cash To New Loan
Listing Terms Cash, Conventional, Cash To New Loan
Special Listing Condition Standard
Read Less
Want to know what your home might be worth? Contact us for a FREE valuation!

Our team is ready to help you sell your home for the highest possible price ASAP

Bought with Tiffany Fidelman • Compass






