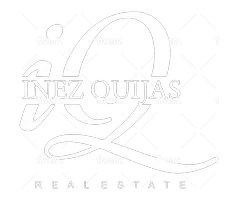$1,338,880
$1,390,000
3.7%For more information regarding the value of a property, please contact us for a free consultation.
461 Valley Crossing Road Brea, CA 92823
4 Beds
3 Baths
3,061 SqFt
Key Details
Sold Price $1,338,880
Property Type Single Family Home
Sub Type Detached
Listing Status Sold
Purchase Type For Sale
Square Footage 3,061 sqft
Price per Sqft $437
MLS Listing ID TR23066061
Sold Date 06/09/23
Style Detached
Bedrooms 4
Full Baths 2
Half Baths 1
HOA Fees $134/mo
HOA Y/N Yes
Year Built 2001
Lot Size 5,065 Sqft
Acres 0.1163
Property Sub-Type Detached
Property Description
Welcome to your dream home! This stunning 4-bedroom, 2.5 bath house is located on a quiet street in the desirable community of Brea. It features an open floor plan, hardwood floors, and a gourmet kitchen with stainless steel appliances. The primary suite has an en-suite bathroom with a soaking tub, separate shower, and dual vanities. The backyard has a covered patio for outdoor dining. The home also has a 2-car attached garage, extra storage space, and solar panels. Located in the Brea - Olinda Unified School District and close to shopping, walking, biking, running, dining, and entertainment.
Welcome to your dream home! This stunning 4-bedroom, 2.5 bath house is located on a quiet street in the desirable community of Brea. It features an open floor plan, hardwood floors, and a gourmet kitchen with stainless steel appliances. The primary suite has an en-suite bathroom with a soaking tub, separate shower, and dual vanities. The backyard has a covered patio for outdoor dining. The home also has a 2-car attached garage, extra storage space, and solar panels. Located in the Brea - Olinda Unified School District and close to shopping, walking, biking, running, dining, and entertainment.
Location
State CA
County Orange
Area Oc - Brea (92823)
Interior
Cooling Central Forced Air
Flooring Laminate
Fireplaces Type Gas
Equipment Dishwasher, Disposal, Dryer, Solar Panels, Washer, Convection Oven, Gas Stove
Appliance Dishwasher, Disposal, Dryer, Solar Panels, Washer, Convection Oven, Gas Stove
Laundry Laundry Room
Exterior
Garage Spaces 2.0
Utilities Available Electricity Connected, Natural Gas Connected, Sewer Connected, Water Connected
View Mountains/Hills, Neighborhood
Total Parking Spaces 2
Building
Lot Description Sidewalks
Story 2
Lot Size Range 4000-7499 SF
Sewer Public Sewer
Water Public
Level or Stories 2 Story
Others
Monthly Total Fees $307
Acceptable Financing Cash, Conventional
Listing Terms Cash, Conventional
Special Listing Condition Standard
Read Less
Want to know what your home might be worth? Contact us for a FREE valuation!

Our team is ready to help you sell your home for the highest possible price ASAP

Bought with Yanna Yu • RE/MAX Galaxy






