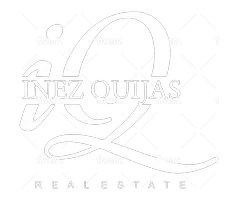$1,650,000
$1,375,000
20.0%For more information regarding the value of a property, please contact us for a free consultation.
2115 Gardi Street Bradbury, CA 91008
4 Beds
3.5 Baths
2,292 SqFt
Key Details
Sold Price $1,650,000
Property Type Multi-Family
Sub Type Detached
Listing Status Sold
Purchase Type For Sale
Square Footage 2,292 sqft
Price per Sqft $719
MLS Listing ID P1-19276
Sold Date 10/16/24
Style Traditional
Bedrooms 4
Full Baths 2
Half Baths 1
Year Built 1959
Property Sub-Type Detached
Property Description
Find yourself home at 2115 Gardi Street in the City of Bradbury where you will discover a tastefully updated home attractively set above street level on a sprawling 20,084 sqft lot, and ideally positioned near the end of a quiet cul-de-sac revealing a scenic hillside backdrop by day and the flicker of city lights by night. This home will impress with a sought-after, sun-filled floorplan of four bedrooms and three baths proportioned nicely within the 2,292 square feet of living space and showcases effortless flow between the large common rooms and the convenience of having the bedrooms separated nicely for quiet retreat. Upon entry buyers will enjoy a foyer that flaunts the openness and spaciousness of the home. The well-sized living room features picture windows, a central fireplace and hearth, flow to the covered patio and smooth passage into the adjacent great-room where family and friends will gather comfortably for added entertaining area and maximum flexibility. The home features an updated kitchen/dining/family space with loads of extra storage in an adjacent pantry large enough for a built-in desk for the most organized home cooks and work-from-home convenience. All bedrooms are located on the east side of the home off a central hallway. A generously sized primary suite is found at the end of the hall offering maximum privacy, natural light from the south-facing windows, a walk-in closet and dressing area and a large updated full bath with double sink vanity, separate shower and spa tub. The three remaining bedrooms are all nicely sized and share a three-quarter bath
Location
State CA
County Los Angeles
Community Horse Trails
Zoning BRR120000
Direction From Mt. Olive carefully cross over the Bike/Walking Trail and turn left onto Gardi Street.
Interior
Interior Features Granite Counters
Heating Forced Air Unit
Cooling Central Forced Air
Flooring Carpet, Tile
Fireplaces Type FP in Living Room, Gas Starter
Fireplace No
Appliance Dishwasher, Dryer, Microwave, Refrigerator, Washer, Gas Oven, Gas Stove, Gas Range
Exterior
Garage Spaces 2.0
Utilities Available Natural Gas Connected, Sewer Connected
View Y/N Yes
Water Access Desc Public
View City Lights, Mountains/Hills
Roof Type Composition
Accessibility Low Pile Carpeting, No Interior Steps
Porch Concrete, Covered, Patio, Stone/Tile
Building
Sewer Public Sewer
Water Public
Read Less
Want to know what your home might be worth? Contact us for a FREE valuation!

Our team is ready to help you sell your home for the highest possible price ASAP

Bought with Jake Lazere COMPASS






