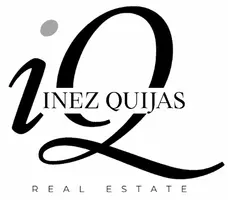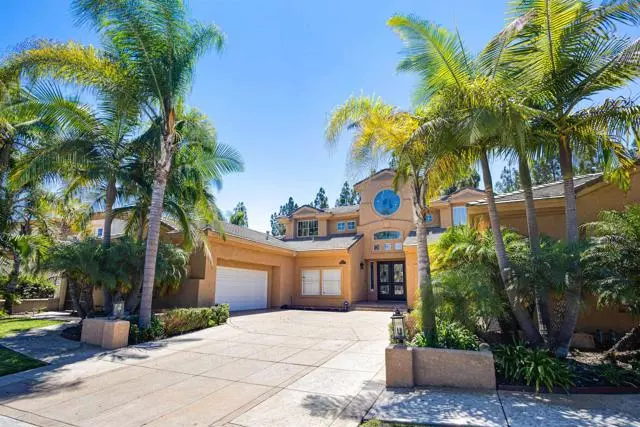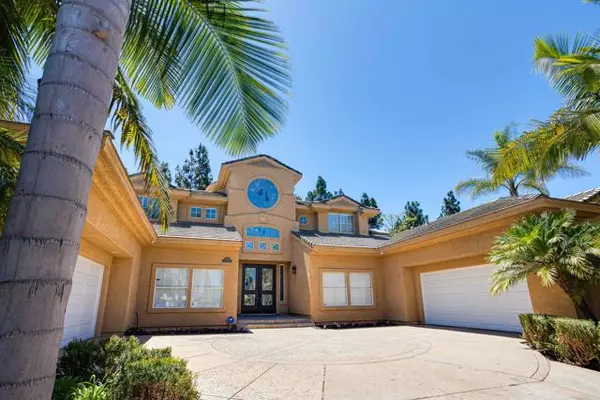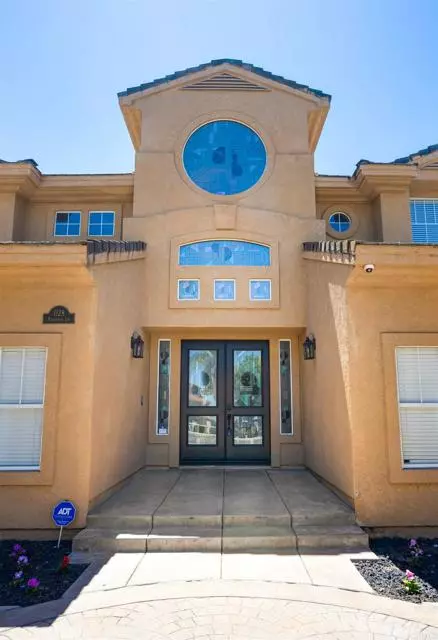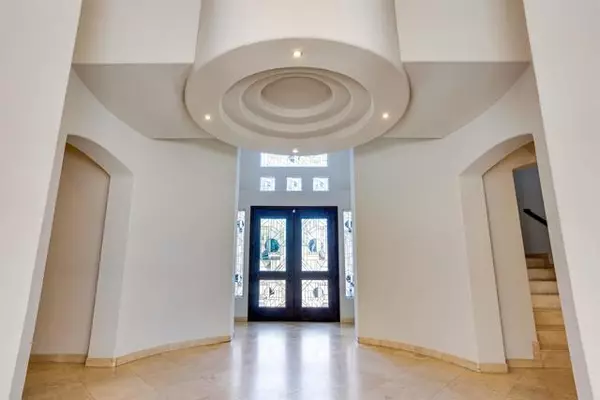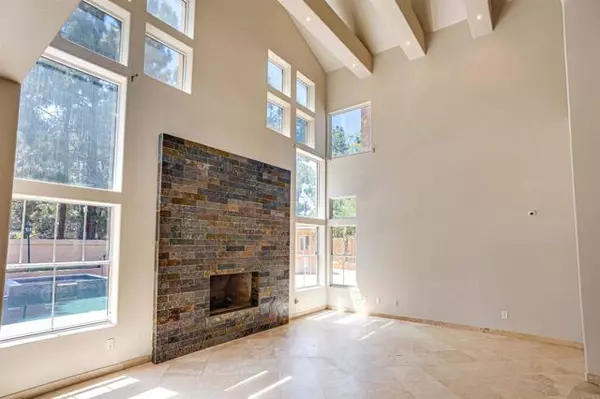$1,771,600
$1,949,000
9.1%For more information regarding the value of a property, please contact us for a free consultation.
1128 Mansiones Lane Chula Vista, CA 91910
4 Beds
5 Baths
4,077 SqFt
Key Details
Sold Price $1,771,600
Property Type Single Family Home
Sub Type Detached
Listing Status Sold
Purchase Type For Sale
Square Footage 4,077 sqft
Price per Sqft $434
MLS Listing ID PTP2404653
Sold Date 12/31/24
Style Detached
Bedrooms 4
Full Baths 4
Half Baths 1
HOA Fees $280/mo
HOA Y/N Yes
Year Built 1991
Lot Size 0.322 Acres
Acres 0.3219
Lot Dimensions 14,023 sq ft
Property Description
Back on Market *No fault to seller* Stunning property, Exclusive "Belmonte" Estates/Gated Community, Impressive architectural design, dramatic entry with double doors, family room has fully equipped wet bar, property has a den + loft, office, big lot with pool, jacuzzi, a DETACHED GUEST HOUSE, outdoor BBQ, 4 car garage has epoxy floor. The floor plan includes a master suite on the main floor w/jacuzzi, two walk-in his/hers closets and dressing area, all bedroom's w/bath. Hardwood floors, solar heated pool (owned panels). Enjoy life in the beautiful community of Rancho del Rey.
Back on Market *No fault to seller* Stunning property, Exclusive "Belmonte" Estates/Gated Community, Impressive architectural design, dramatic entry with double doors, family room has fully equipped wet bar, property has a den + loft, office, big lot with pool, jacuzzi, a DETACHED GUEST HOUSE, outdoor BBQ, 4 car garage has epoxy floor. The floor plan includes a master suite on the main floor w/jacuzzi, two walk-in his/hers closets and dressing area, all bedroom's w/bath. Hardwood floors, solar heated pool (owned panels). Enjoy life in the beautiful community of Rancho del Rey.
Location
State CA
County San Diego
Area Chula Vista (91910)
Zoning "BELMONTE"
Interior
Cooling Energy Star
Fireplaces Type FP in Family Room, FP in Living Room, Bonus Room
Laundry Laundry Room, Inside
Exterior
Garage Spaces 4.0
Pool Below Ground, Solar Heat
View Neighborhood
Total Parking Spaces 4
Building
Lot Description Sidewalks, Landscaped, Sprinklers In Front, Sprinklers In Rear
Story 2
Sewer Public Sewer
Level or Stories 2 Story
Schools
Middle Schools Sweetwater Union High School District
High Schools Sweetwater Union High School District
Others
Monthly Total Fees $280
Acceptable Financing Cash, Conventional, FHA, VA
Listing Terms Cash, Conventional, FHA, VA
Special Listing Condition Standard
Read Less
Want to know what your home might be worth? Contact us for a FREE valuation!

Our team is ready to help you sell your home for the highest possible price ASAP

Bought with OPENDOOR BROKERAGE INC.
