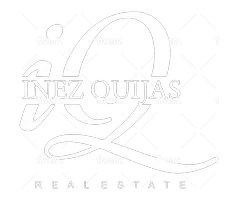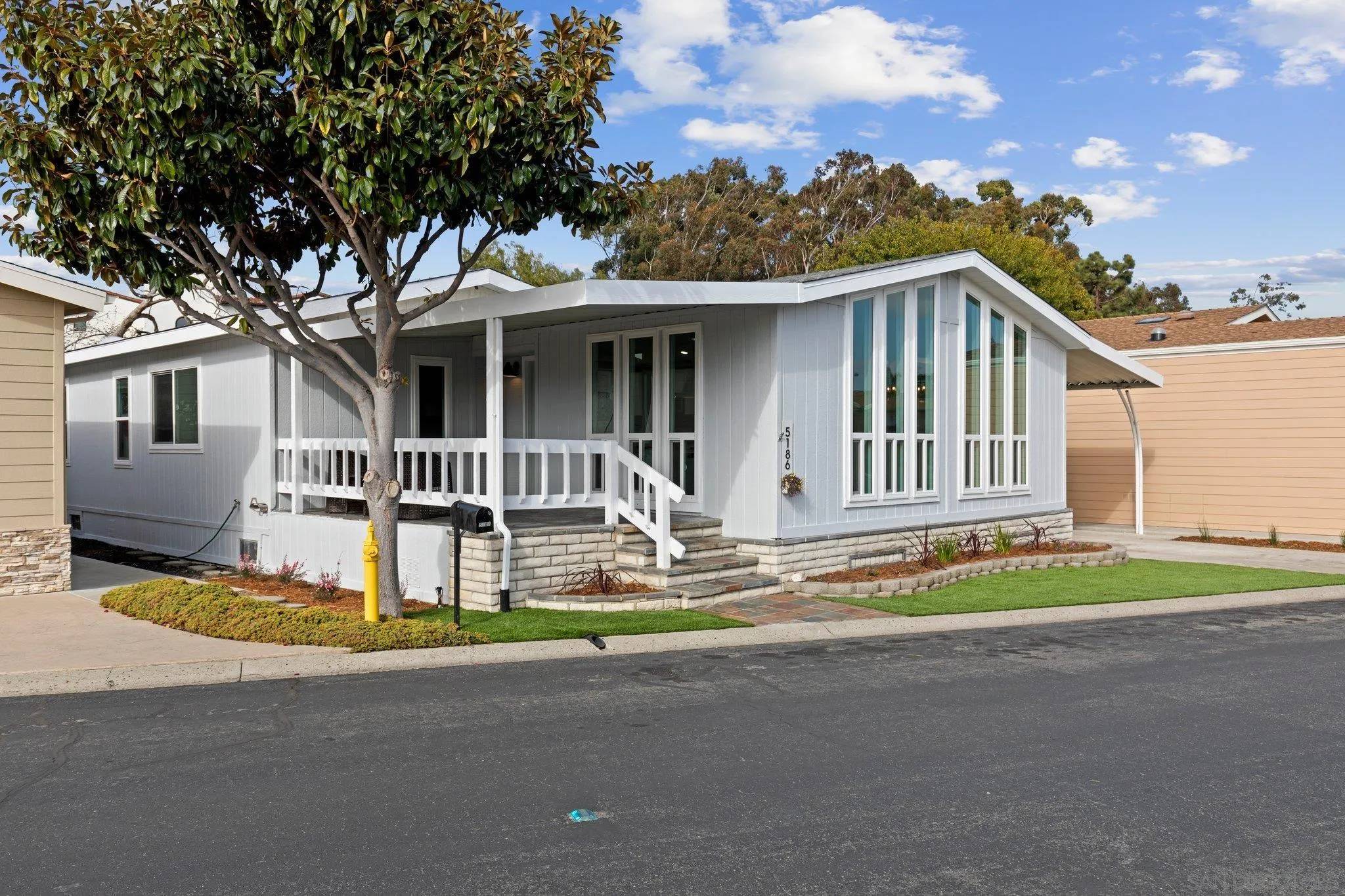$850,000
$875,000
2.9%For more information regarding the value of a property, please contact us for a free consultation.
5186 Don Rodolfo #190 Carlsbad, CA 92010
3 Beds
2 Baths
1,976 SqFt
Key Details
Sold Price $850,000
Property Type Manufactured Home
Sub Type Manufactured Home
Listing Status Sold
Purchase Type For Sale
Square Footage 1,976 sqft
Price per Sqft $430
Subdivision Carlsbad East
MLS Listing ID 250018783
Sold Date 03/03/25
Style Modern,Traditional
Bedrooms 3
Full Baths 2
HOA Fees $485/mo
Year Built 1988
Property Sub-Type Manufactured Home
Property Description
Welcome to the highly desirable Rancho Carlsbad, a premier 55+ gated community just minutes from the coast, beaches, shopping, and dining. With no space rent, you own the land! This beautifully renovated 3-bedroom, 2-bathroom home offers 1,976sqft of living space and is situated on a prime lot along the peaceful Calavera Lake Creek. Step inside to discover vaulted ceilings, a completely reimagined open-concept living, kitchen, and dining area, all featuring modern finishes. Enjoy new bathrooms, durable LVP flooring throughout, energy-efficient windows, and an updated electrical panel. The home also boasts a brand-new heater, water heater, electric fireplace, and stainless steel kitchen appliances, complemented by sleek white shaker cabinets.
Location
State CA
County San Diego
Community Clubhouse/Rec Room, Exercise Room, Gated Community, Golf, Tennis Courts, On-Site Guard, Pool, Spa/Hot Tub, Pickleball
Area Coastal North
Direction Exit Cannon Rd of HWY 5. Head East on Cannon Road. Turn Right on El Camino Real. Turn Left on Rancho Carlsbad. See gate attendant. Left Turn on Don Juan Dr. Left turn on Don Portfirio and Left on Don Rodolfo, home located on the right.
Interior
Interior Features Bathtub, Ceiling Fan, High Ceilings (9 Feet+), Living Room Deck Attached, Open Floor Plan, Pantry, Recessed Lighting, Remodeled Kitchen, Shower, Shower in Tub, Stone Counters, Tandem, Cathedral-Vaulted Ceiling, Kitchen Open to Family Rm
Heating Forced Air Unit
Cooling Central Forced Air, Electric
Flooring Vinyl Tile
Fireplaces Number 1
Fireplaces Type Electric, FP in Living Room
Fireplace No
Appliance Dishwasher, Refrigerator, Shed(s), Gas & Electric Range, Gas Oven, Gas Stove, Self Cleaning Oven, Water Line to Refr, Gas Range, Gas Cooking
Laundry Gas, Washer Hookup
Exterior
Parking Features Tandem
Fence Gate, Partial
Pool Association, Below Ground, Community/Common, Exercise, Fenced, Heated
Utilities Available Cable Available, Electricity Connected, Natural Gas Connected, Sewer Connected, Water Connected
Amenities Available Banquet Facilities, Billiard Room, Club House, Golf, Guard, Gym/Ex Room, Lake or Pond, Meeting Room, Paddle Tennis, Pet Rules, Pool, Security, Onsite Property Mgmt, Rec Multipurpose Room
View Y/N No
Water Access Desc Meter on Property
Roof Type Composition
Accessibility None
Building
Story 1
Sewer Sewer Connected
Water Meter on Property
Level or Stories 1
Others
HOA Fee Include Clubhouse Paid,Common Area Maintenance,Gated Community,Security
Read Less
Want to know what your home might be worth? Contact us for a FREE valuation!

Our team is ready to help you sell your home for the highest possible price ASAP

Bought with Amy Jean Young Mission Realty Group






