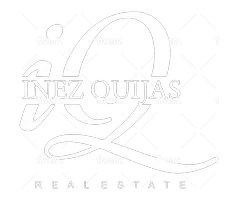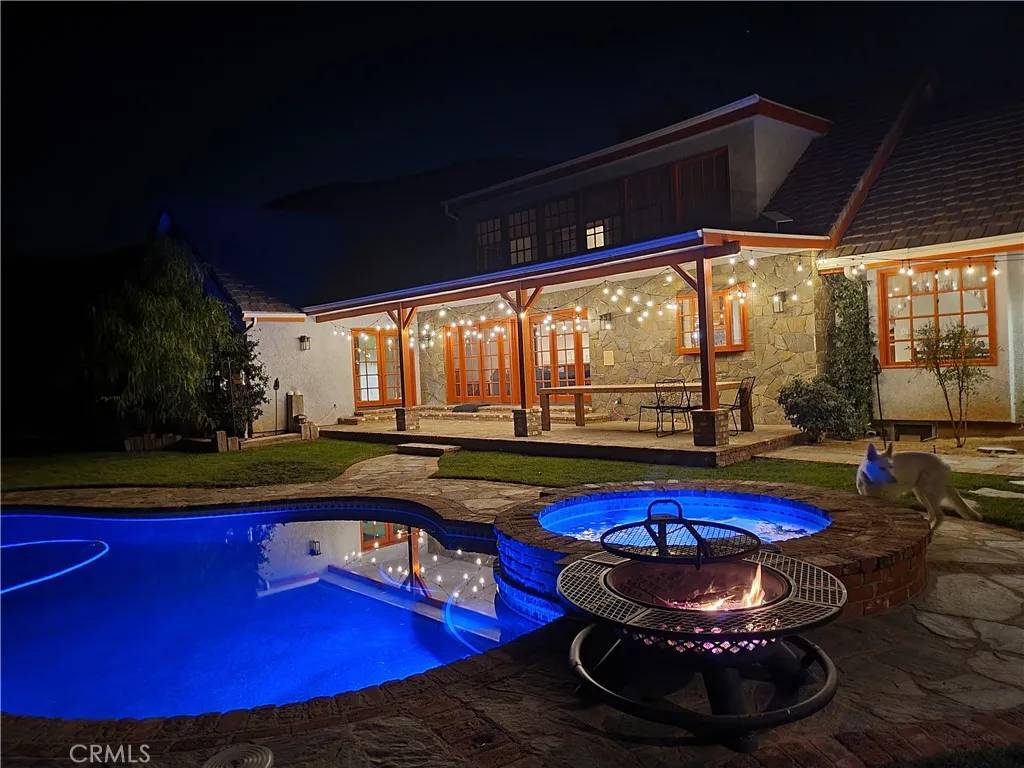$1,260,000
$1,290,000
2.3%For more information regarding the value of a property, please contact us for a free consultation.
4960 Sacramento Avenue Acton, CA 93510
3 Beds
4 Baths
3,049 SqFt
Key Details
Sold Price $1,260,000
Property Type Multi-Family
Sub Type Detached
Listing Status Sold
Purchase Type For Sale
Square Footage 3,049 sqft
Price per Sqft $413
MLS Listing ID GD25001417
Sold Date 04/03/25
Bedrooms 3
Full Baths 4
Year Built 1989
Property Sub-Type Detached
Property Description
Experience unparalleled privacy and breathtaking views with this fully self-sustaining, energy-efficient property. Equipped with 68 solar panels, a 10kW wind turbine, and Tesla Powerwalls, this home is entirely off-grid capable and eliminates almost no power bills, depends on the usage. Situated on a fully fenced, usable 5-acre parcel with no neighbors in sight, the property offers a 3,000+ SqFt home and a massive 1,800 SqFt detached garage/shop, surrounded by stunning mountain vistas. The open floor plan welcomes you with a grand foyer leading to a spacious kitchen outfitted with oak cabinetry, a Sub-Zero fridge, Bosch dishwasher, double oven with warming drawer, and a wet barperfectly designed for entertaining. Adjacent is a cozy family room with a fireplace, as well as formal living and dining areas with engineered oak flooring. A dedicated mudroom/laundry area, accessible from the pool, includes a bathroom and a dog washing station in the attached garage, offering convenience and practicality. The expansive second-story master suite serves as a private retreat, featuring a fireplace, built-in bookcase, walk-in closet, private HVAC system, and a spa-like bathroom with a jacuzzi tub. Downstairs, a versatile recreation room with wood truss vaulted ceilings, a pellet stove, en suite bathroom with a clawfoot tub, and custom ceiling fans can double as a second master suite or study. Outdoors, French doors lead to a serene backyard with an in-ground saltwater pool, spa, stone decking, two covered patios, and panoramic views. The fully equipped 60x30 workshop includes a car lif
Location
State CA
County Los Angeles
Zoning LCA21*
Direction .
Interior
Heating Forced Air Unit
Cooling Central Forced Air
Fireplaces Type FP in Family Room, FP in Living Room, Game Room
Fireplace No
Exterior
Garage Spaces 5.0
Pool Below Ground, Private
View Y/N Yes
Water Access Desc Well
View Panoramic, Valley/Canyon
Building
Story 2
Sewer Unknown
Water Well
Level or Stories 2
Others
Special Listing Condition Standard
Read Less
Want to know what your home might be worth? Contact us for a FREE valuation!

Our team is ready to help you sell your home for the highest possible price ASAP

Bought with Haley Dreyer NextHome Real Estate Rockstars






