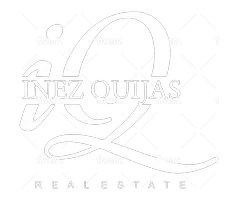$1,140,000
$1,099,000
3.7%For more information regarding the value of a property, please contact us for a free consultation.
2824 Macdonald Street Oceanside, CA 92054
4 Beds
3 Baths
Key Details
Sold Price $1,140,000
Property Type Multi-Family
Sub Type Res Income 2-4 Units
Listing Status Sold
Purchase Type For Sale
Subdivision Oceanside
MLS Listing ID OC25057063
Sold Date 05/01/25
Bedrooms 4
Property Sub-Type Res Income 2-4 Units
Property Description
Imagine Waking Up to the Cool Ocean Breeze in This Beautifully Upgraded Home Located in the Desirable Oceanside Neighborhood. 2824 Macdonald Offers the Perfect Blend of Comfort, Style, and Flexibility, Featuring a 3-Bedroom, 1.5-Bath Main House and Attached 1-Bedroom, 1-Bath ADU. The Spacious Main House Boasts Natural Light Pouring Through the Windows, Creating an Open and Airy Feel, with New LVP Flooring Flowing Throughout, New Trim, and Updated Ceiling Lights Providing a Modern, Polished Look. The Kitchen Is Fully Equipped with New Quartz Countertops, a Chic Tiled Backsplash, and Stainless Steel Appliances, Including a Dishwasher, Stove, and Double Sink. The 1.5 Bathrooms in the Main House Include a Powder Room and a Secondary Bathroom, Both Fully Remodeled with Brand New Vanities, New Light Fixtures, and New Sink Faucets. The Home Also Features 3 Bedrooms with Closets, Ample Linen Closet Space, and Plenty of Storage. The Attached ADU Offers Complete Privacy and Functionality, Perfect for Guests, Renters, or Additional Family Members. This Self-Contained Living Space Includes a Full Kitchen with Stove, Fridge, Microwave, New Sink, New Faucet, and New Water Heater, Along with a Third Bathroom That Is Partially Remodeled and Ready for Your Personal Touch. The ADU Has Vaulted Ceilings with New Ceiling Lights, New Fixtures, and New Piping Throughout, Offering a Comfortable and Independent Living Space. Additionally, the ADU Includes a Second Laundry Room Located in a Shed, Adding Even More Convenience and Functionality to This Private Unit. The Homes Epoxy-Coated Garage Floor
Location
State CA
County San Diego
Community Horse Trails
Zoning Public Rec
Direction Take I-5 To Mission Ave (Exit 54B) And Head East For About 1.2 Miles. Turn Right Onto Foussat Rd, Then Left Onto Mesa Dr. After
Interior
Heating Forced Air Unit
Fireplace No
Exterior
View Y/N No
Building
Story 1
Level or Stories 1
Others
Tax ID 1490640900
Read Less
Want to know what your home might be worth? Contact us for a FREE valuation!

Our team is ready to help you sell your home for the highest possible price ASAP

Bought with Michael Barrow Keller Williams Realty






