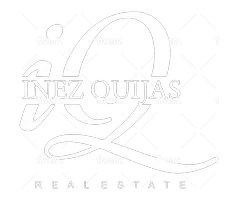$1,265,000
$1,295,000
2.3%For more information regarding the value of a property, please contact us for a free consultation.
8661 Beechwood Drive Alta Loma, CA 91701
5 Beds
3 Baths
2,810 SqFt
Key Details
Sold Price $1,265,000
Property Type Multi-Family
Sub Type Detached
Listing Status Sold
Purchase Type For Sale
Square Footage 2,810 sqft
Price per Sqft $450
MLS Listing ID PW25051386
Sold Date 05/06/25
Style Contemporary
Bedrooms 5
Full Baths 3
Year Built 1978
Property Sub-Type Detached
Property Description
Exquisite Fully Remodeled Pool Home with ADU Potential in Prime Alta Loma Location A rare find, this one-of-a-kind, fully remodeled 5-bedroom estate offers approximately 2,810 square feet of luxurious living space on an expansive nearly one-acre lot in a desirable cul-de-sac location. From the moment you arrive, you'll be captivated by the extra-large driveway with potential RV access, providing both convenience and curb appeal. Step inside to discover an open-concept floor plan featuring a spacious family room with a cozy fireplace, seamlessly connecting to the chef-inspired kitchen. The kitchen has been thoughtfully upgraded with custom cabinetry, quartz countertops, a large breakfast bar, and high-end finishesperfect for both everyday living and entertaining. A separate formal dining area offers an elegant space for gatherings. The lavish master suite is a true retreat, boasting a spa-like private bath, a walk-in shower with dual showerheads, and a generously sized walk-in closet. Throughout the home, designer upgrades abound, including recessed lighting, smooth ceilings, dual-pane windows and sliders, custom flooring, and a newer central AC system for year-round comfort. Step outside to your private backyard oasis, where a perfectly placed pool and spa await. The outdoor space is ideal for entertaining, featuring expansive covered and uncovered deck areas, lush green space, and breathtaking views. Additionally, the oversized lot provides ample space and potential (confirm with city) to build an Accessory Dwelling Unit (ADU) a fantastic opportunity for multi-generational
Location
State CA
County San Bernardino
Community Horse Trails
Zoning R1
Direction From Wilson Turn North on Camelian, Left on Thoroughbred, Right on Jasper, Right on Beechwood go to the end of the cul de sac.
Interior
Interior Features Recessed Lighting
Heating Forced Air Unit
Cooling Central Forced Air
Flooring Tile
Fireplaces Type FP in Living Room
Fireplace No
Appliance Dishwasher, Disposal, Refrigerator, Vented Exhaust Fan
Laundry Gas, Washer Hookup
Exterior
Parking Features Direct Garage Access, Garage, Garage - Three Door, Garage Door Opener
Garage Spaces 3.0
Pool Below Ground, Gunite, Private
Utilities Available Cable Available, Electricity Connected, Natural Gas Connected, Phone Available, Water Connected
View Y/N Yes
Water Access Desc Public
View Mountains/Hills, Pool, Neighborhood
Accessibility Parking
Porch Concrete, Covered, Patio Open
Building
Story 2
Sewer Unknown
Water Public
Level or Stories 2
Others
Tax ID 1061681140000
Special Listing Condition Standard
Read Less
Want to know what your home might be worth? Contact us for a FREE valuation!

Our team is ready to help you sell your home for the highest possible price ASAP

Bought with Kenneth Ferreira FERREIRA REALTY






