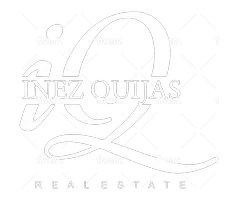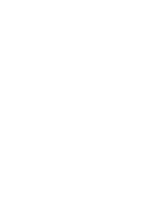$620,000
$630,000
1.6%For more information regarding the value of a property, please contact us for a free consultation.
27 Ponte Loren Lake Elsinore, CA 92532
4 Beds
3 Baths
3,234 SqFt
Key Details
Sold Price $620,000
Property Type Single Family Home
Sub Type Detached
Listing Status Sold
Purchase Type For Sale
Square Footage 3,234 sqft
Price per Sqft $191
MLS Listing ID OC25043355
Sold Date 05/16/25
Style Detached
Bedrooms 4
Full Baths 3
HOA Fees $197/mo
HOA Y/N Yes
Year Built 2003
Lot Size 5,663 Sqft
Acres 0.13
Property Sub-Type Detached
Property Description
This spacious 4 bedroom 3 bathroom home in the Tuscany Hills community offers generously sized bedrooms including a primary bedroom with a private balcony to enjoy the stunning views of the city lights. Downstairs boasts new flooring a spacious living room and a family room with a fireplace. The home also offers new carpet in upstairs bedrooms. The 3 car garage provides plenty of room for vehicles and storage. This home combines comfort, functionality and privacy with no neighbors behind or in front of your home. Don't miss the chance to make this beautiful home yours.
This spacious 4 bedroom 3 bathroom home in the Tuscany Hills community offers generously sized bedrooms including a primary bedroom with a private balcony to enjoy the stunning views of the city lights. Downstairs boasts new flooring a spacious living room and a family room with a fireplace. The home also offers new carpet in upstairs bedrooms. The 3 car garage provides plenty of room for vehicles and storage. This home combines comfort, functionality and privacy with no neighbors behind or in front of your home. Don't miss the chance to make this beautiful home yours.
Location
State CA
County Riverside
Area Riv Cty-Lake Elsinore (92532)
Interior
Interior Features Granite Counters
Cooling Central Forced Air
Flooring Carpet, Laminate
Fireplaces Type FP in Family Room
Equipment Dishwasher, Disposal, Microwave
Appliance Dishwasher, Disposal, Microwave
Laundry Laundry Room
Exterior
Parking Features Direct Garage Access
Garage Spaces 3.0
Pool Association
Utilities Available Sewer Connected, Water Connected
View City Lights
Roof Type Tile/Clay
Total Parking Spaces 3
Building
Lot Description Curbs, Sidewalks
Story 2
Lot Size Range 4000-7499 SF
Sewer Public Sewer
Water Public
Architectural Style Traditional
Level or Stories 2 Story
Others
Monthly Total Fees $389
Acceptable Financing Cash, Conventional
Listing Terms Cash, Conventional
Special Listing Condition Standard
Read Less
Want to know what your home might be worth? Contact us for a FREE valuation!

Our team is ready to help you sell your home for the highest possible price ASAP

Bought with Robert Biggs III • Beverly and Company, Inc.






