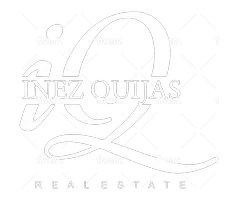$685,000
$710,000
3.5%For more information regarding the value of a property, please contact us for a free consultation.
1689 San Rafael Drive Corona, CA 92882
3 Beds
3.5 Baths
1,684 SqFt
Key Details
Sold Price $685,000
Property Type Multi-Family
Sub Type All Other Attached
Listing Status Sold
Purchase Type For Sale
Square Footage 1,684 sqft
Price per Sqft $406
MLS Listing ID IG25071340
Sold Date 06/17/25
Bedrooms 3
Full Baths 2
Half Baths 1
HOA Fees $100/mo
Year Built 1993
Property Sub-Type All Other Attached
Property Description
Must-See View Home in Monterey Village, Corona Nestled in the scenic community of Sierra Del Oro, just east of Anaheim Hills and Yorba Linda, this beautiful two-story home offers 3 bedrooms, a loft, 2.5 bathrooms, and stunning views. As you enter, you'll be greeted by soaring ceilings that enhance the home's spacious feel. The first floor boasts a tiled entryway and kitchen, with carpeted family and dining rooms. The family room features a cozy fireplace, ceiling fan. Also downstairs has a convenient 1/4 bathroom. The kitchen is a chefs delight with granite countertops, white appliances, custom cabinets, and a wine rack. Upstairs, you'll find a large loft/office area and three bedrooms, each with walk-in closets. The primary bathroom includes dual sinks, a walk-in shower, an oversized bathtub, and French doors leading to your private balcony. Additional features include a 2-car attached garage with direct access, washer/dryer hookups, and access to community amenities like a swimming pool, picnic area, and a toddlers playground. Conveniently located near Prado View Elementary, Cesar Chavez Middle School, parks, a splash pad, hiking trails, shopping, dining, and freeway access, this home is just minutes from the 91 Freeway, 91 Express Lanes, the 241 Toll Road, the 71 Expressway, and the Metrolink station. Don't miss out on this great opportunity!
Location
State CA
County Riverside
Direction Green River & Paseo Grande/Foothill
Interior
Interior Features Balcony, Granite Counters, Recessed Lighting
Heating Forced Air Unit
Cooling Central Forced Air
Flooring Carpet, Tile
Fireplaces Type FP in Family Room
Fireplace No
Appliance Dishwasher, Microwave, Refrigerator, Gas Range
Exterior
Parking Features Direct Garage Access, Garage Door Opener
Garage Spaces 2.0
Fence Vinyl
Pool Association
Utilities Available Cable Available
Amenities Available Playground, Pool
View Y/N Yes
Water Access Desc Public
View Mountains/Hills, Neighborhood, City Lights
Roof Type Tile/Clay
Porch Brick, Patio
Building
Story 2
Sewer Public Sewer
Water Public
Level or Stories 2
Others
HOA Name Montery Village
Tax ID 102772013
Special Listing Condition Probate Sbjct to Overbid
Read Less
Want to know what your home might be worth? Contact us for a FREE valuation!

Our team is ready to help you sell your home for the highest possible price ASAP

Bought with Shereen Gald Keller Williams Realty






