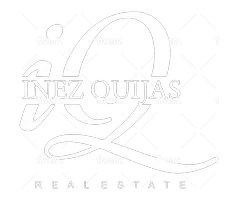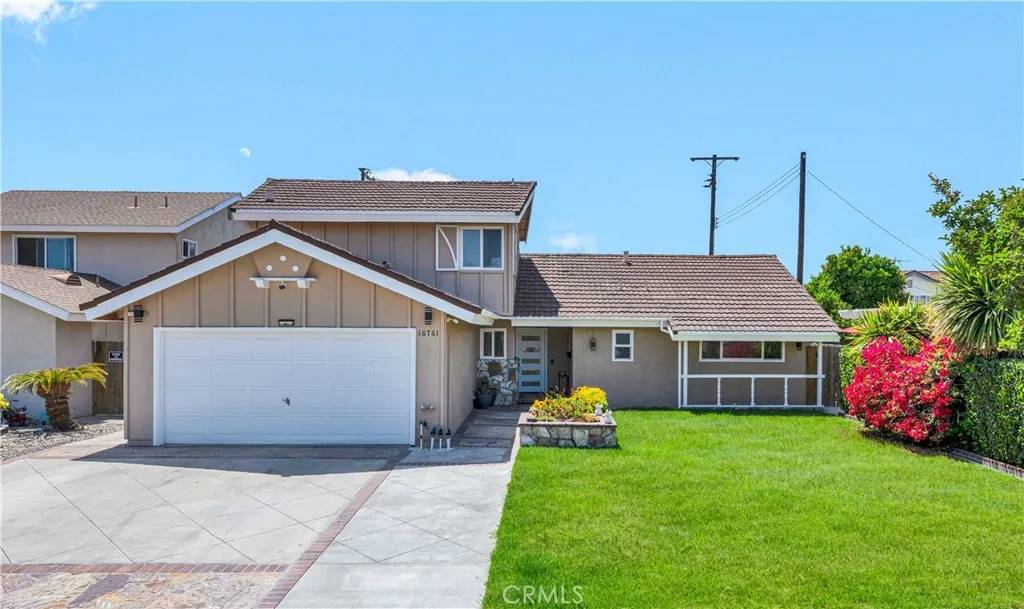$1,415,000
$1,398,000
1.2%For more information regarding the value of a property, please contact us for a free consultation.
16761 Montclair Lane Huntington Beach, CA 92647
4 Beds
2 Baths
1,946 SqFt
Key Details
Sold Price $1,415,000
Property Type Multi-Family
Sub Type Detached
Listing Status Sold
Purchase Type For Sale
Square Footage 1,946 sqft
Price per Sqft $727
Subdivision Premier (16) (Prem)
MLS Listing ID OC25114839
Sold Date 06/19/25
Style Contemporary
Bedrooms 4
Full Baths 2
Year Built 1965
Property Sub-Type Detached
Property Description
Absolutely stunning and completely reimagined from top to bottom with modern luxury finishes, this show-stopping 4 Bedroom, 2 Bath home feels like a new model and is nestled on a quiet interior street in a prime Huntington Beach neighborhood, close to award-winning schools, Bella Terras upscale shopping and dining, and just a short drive to the beach! Designed to impress, this open-concept home features 3 Bedrooms downstairs including the Primary Suite, plus an enormous 4th Bedroom/Bonus Room upstairs, all complemented by new central A/C with smart thermostat, energy-efficient dual pane windows and sliders, raised panel doors, LED recessed lighting, and wide-plank wood-look laminate flooring. The chefs dream kitchen is a masterpiece with quartz countertops, dramatic waterfall edge island, full quartz backsplash, Euro-style soft-close cabinetry, floating shelves, stainless steel appliances including a walk-in pantry, and opens seamlessly to the spacious dining area with matching quartz buffetperfect for entertaining! The expanded living room showcases a stunning fireplace with handcrafted white wood surround, and a wall of sliding glass doors opens to a resort-style backyard oasis with a custom built-in BBQ island featuring wrap-around bar seating and sink, large vinyl patio cover with lighting and a ceiling fan, lush tropical landscaping, decorative stone inlay, and maintenance-free artificial turf. Both bathrooms are elegantly remodeled with textured tile surrounds, rain and handheld shower heads, LED touch-light mirrors, smart toilets, and designer fixtures. The Primary S
Location
State CA
County Orange
Direction North of Warner and West of Newland
Interior
Interior Features Pantry, Recessed Lighting
Heating Forced Air Unit, Other/Remarks
Cooling Central Forced Air
Flooring Laminate, Wood
Fireplaces Type FP in Living Room, Gas Starter, Great Room
Fireplace No
Appliance Dishwasher, Disposal, Refrigerator, Water Softener, Gas Oven, Gas Stove, Water Line to Refr, Gas Range
Exterior
Parking Features Direct Garage Access, Garage - Single Door
Garage Spaces 2.0
Fence Fair Condition, Wood
Utilities Available Cable Available, Electricity Connected, Natural Gas Connected, Sewer Connected, Water Connected
View Y/N Yes
Water Access Desc Public
Roof Type Metal
Porch Concrete, Covered
Building
Story 2
Sewer Public Sewer
Water Public
Level or Stories 2
Others
Tax ID 10770305
Special Listing Condition Standard
Read Less
Want to know what your home might be worth? Contact us for a FREE valuation!

Our team is ready to help you sell your home for the highest possible price ASAP

Bought with Lily Campbell First Team Real Estate






