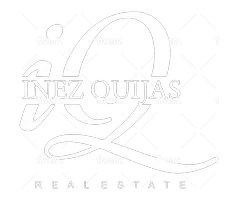$880,000
$850,000
3.5%For more information regarding the value of a property, please contact us for a free consultation.
645 Alta Loma Drive Redlands, CA 92373
4 Beds
2 Baths
2,252 SqFt
Key Details
Sold Price $880,000
Property Type Multi-Family
Sub Type Detached
Listing Status Sold
Purchase Type For Sale
Square Footage 2,252 sqft
Price per Sqft $390
MLS Listing ID IG25101333
Sold Date 06/25/25
Style Ranch
Bedrooms 4
Full Baths 2
Year Built 1967
Property Sub-Type Detached
Property Description
Single-Level Cul-de-Sac Gem with Panoramic Mountain Views-Nestled at the end of a tranquil cul-de-sac, this beautifully maintained single-level home offers views of the San Bernardino Mountains. Designed for both comfort and functionality, the expansive layout seamlessly connects the living, dining, and family areas. The inviting living room features a cozy fireplace with a classic brick hearth, leading effortlessly into the open-concept kitchen and dining space. The kitchen was remodeled in 2011, with quartz countertops, double ovens(top is a convection oven), pull-out pantry shelves, a lazy Susan, lower drawer cabinets, and high-end appliancesincluding a refrigerator. Four spacious bedrooms provide ample accommodation, with one bedroom's closet removed (easily reinstated if desired). The primary suite offers direct access to an adjacent bedroom, ideal for a nursery, office, or private retreat. Laminate wood flooring graces the main living areas, complemented by plush carpeting in the bedrooms & living room. Modern comforts include dual-zone heating and cooling systems with UV filtration, two automatic attic fans, and Pella windows throughoutsome featuring integrated mini blinds and retractable screen sliding doors. The indoor laundry room is equipped with both gas & electric. Significant updates enhance the home's efficiency and appeal: new copper plumbing rerouted through the attic (2009), a tankless water heater (2020), an upgraded electrical panel (2009), and a newer roll-up garage door with battery backup opener (2021). Step outside to a private backyard oasis featuri
Location
State CA
County San Bernardino
Direction off Country Club Drive
Interior
Interior Features Attic Fan, Copper Plumbing Full, Recessed Lighting
Heating Forced Air Unit
Cooling Central Forced Air
Flooring Carpet, Laminate
Fireplaces Type FP in Living Room, Raised Hearth
Fireplace No
Appliance Dishwasher, Disposal, Refrigerator, Convection Oven, Double Oven, Electric Oven, Self Cleaning Oven
Laundry Gas & Electric Dryer HU
Exterior
Parking Features Direct Garage Access
Garage Spaces 2.0
Pool Below Ground, Private
Utilities Available Electricity Connected, Natural Gas Connected, Sewer Not Available, Water Connected
View Y/N Yes
Water Access Desc Public
View Mountains/Hills
Roof Type Tile/Clay
Accessibility 2+ Access Exits, 32 Inch+ Wide Doors
Porch Covered, Concrete, Patio, Patio Open
Building
Story 1
Sewer Unknown
Water Public
Level or Stories 1
Others
Tax ID 0176103360000
Special Listing Condition Standard
Read Less
Want to know what your home might be worth? Contact us for a FREE valuation!

Our team is ready to help you sell your home for the highest possible price ASAP

Bought with LARRY MIN UNIVERSITY REALTY INC.






