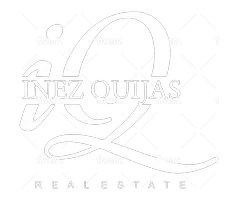$479,000
$469,000
2.1%For more information regarding the value of a property, please contact us for a free consultation.
1539 Hammon Avenue Oroville, CA 95966
4 Beds
3.5 Baths
2,538 SqFt
Key Details
Sold Price $479,000
Property Type Multi-Family
Sub Type Detached
Listing Status Sold
Purchase Type For Sale
Square Footage 2,538 sqft
Price per Sqft $188
MLS Listing ID OR25127283
Sold Date 06/27/25
Bedrooms 4
Full Baths 2
Half Baths 1
Year Built 1945
Property Sub-Type Detached
Property Description
Welcome to 1539 Hammon Avenuea charming, character-filled home that beautifully blends timeless 1945 appeal with thoughtful modern updates. This Oroville Original is straight out of the pages of a storybook. Set on a picturesque lot, this home was lovingly landscaped years ago by its then-owner, a local florist, to create year-round beauty. Youll love the long private driveway and undeniable curb appealthis home welcomes you in from the moment you arrive. Step through the front door and you'll be greeted by a spacious living room with charming built-ins for added storage and a cozy fireplace. Off one side of the living room is a sunroom that could be an excellent space for a home office, and on the other side is access to your new screened-in covered patio. The updated kitchen is a dream come true for any home chef. Thoughtfully designed and fully equipped, it features stunning illuminated oak rift-cut cabinetry, granite countertops, stainless steel appliances, a quartz-topped center island, a walk-in pantry, and an inviting built-in breakfast nook with a view of the yard. Just off the kitchen, the formal dining room provides an ideal setting for hosting gatherings, offering both intimacy and elegance. Make your way upstairs to discover a truly impressive primary suite. Spacious and filled with natural light, it features beautiful hardwood flooring, a walk-in closet, and a newly renovated en suite bathroom. The spa-like retreat boasts dual sinks, Carrera marble countertops, stylish tile flooring, and a luxurious walk-in shower with classic subway tile. The two guest rooms u
Location
State CA
County Butte
Community Horse Trails
Direction Table Mountain Blvd to Montgomery Street, Right onto Orange Ave, Left onto Hammon Ave
Interior
Interior Features Granite Counters, Pantry, Recessed Lighting
Heating Forced Air Unit
Cooling Central Forced Air, Whole House Fan
Flooring Carpet, Tile, Wood
Fireplaces Type FP in Living Room
Fireplace No
Appliance Dishwasher
Exterior
Parking Features Garage
Garage Spaces 2.0
Fence Wood
Pool Below Ground, Private
View Y/N Yes
Water Access Desc Public
View Neighborhood
Roof Type Composition
Porch Screened Porch
Building
Story 2
Sewer Private Sewer
Water Public
Level or Stories 2
Others
Tax ID 013063026000
Special Listing Condition Standard
Read Less
Want to know what your home might be worth? Contact us for a FREE valuation!

Our team is ready to help you sell your home for the highest possible price ASAP

Bought with Nathan Cruz LPT Realty






