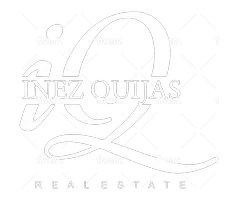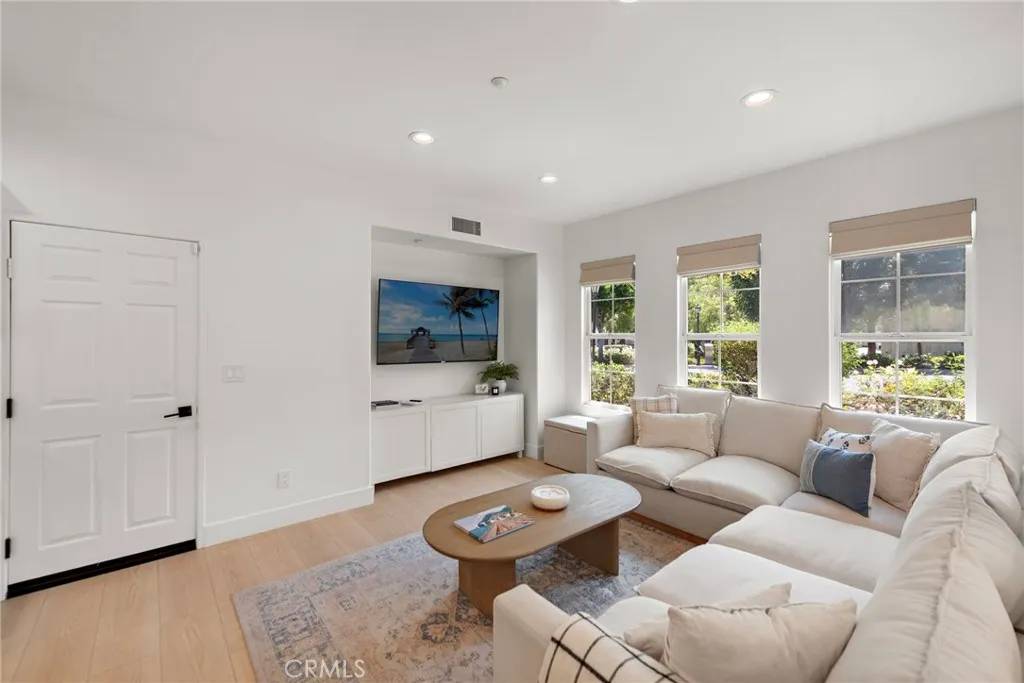$1,088,000
$1,075,000
1.2%For more information regarding the value of a property, please contact us for a free consultation.
109 Orange Blossom Circle Ladera Ranch, CA 92694
3 Beds
3.5 Baths
2,035 SqFt
Key Details
Sold Price $1,088,000
Property Type Multi-Family
Sub Type All Other Attached
Listing Status Sold
Purchase Type For Sale
Square Footage 2,035 sqft
Price per Sqft $534
Subdivision Branches (Bran)
MLS Listing ID OC25118283
Sold Date 06/27/25
Bedrooms 3
Full Baths 2
Half Baths 1
HOA Fees $225/mo
Year Built 2004
Property Sub-Type All Other Attached
Property Description
Stunning Corner-End Home with Upgrades Galore in Ladera Ranch! Welcome to 109 Orange Blossom, a beautifully upgraded 3-bedroom, 2.5-bathroom home located in the highly desirable Branches Community of Ladera Ranch. This spacious 2,035 sq ft residence boasts one of the best floor plans in the community, offering exceptional natural light, privacy, and thoughtful design touches throughout. Step inside to find brand-new wide and extra-long white oak luxury vinyl plank flooring with a lifetime warranty, complemented by plush pet-proof and spill-resistant carpet in the bedrooms, featuring Tempur-Pedic padding. The entire home has been freshly painted, and a full PEX repipe was completed in 2020. The open-concept great room and kitchen create a welcoming space perfect for everyday living and entertaining. The remodeled kitchen is a chefs dream with upgraded quartz countertops, white subway tile backsplash and shaker cabinets, a quartz island, farmhouse sink, stainless steel appliances, and a walk-in pantry a unique feature to this floor plan. Enjoy custom under-counter lighting, dimmable and color-customizable with smart control, and a boutique-style chandelier in dinning room. Retreat to your spacious primary suite filled with natural light. Both upstairs bathrooms are beautifully remodeled with quartz countertops and custom tile flooring, while the downstairs powder room has also been updated. Larger-than-average secondary bedrooms are a rare find and offer custom touches including wood paneling and custom wallpaper in one, and upgraded lighting in both. Additional Features Inc
Location
State CA
County Orange
Direction Cross Streets O'Neill Dr/Narrow Canyon
Interior
Interior Features Recessed Lighting
Heating Forced Air Unit
Cooling Central Forced Air
Fireplaces Type FP in Family Room
Fireplace No
Exterior
Garage Spaces 2.0
Pool Association
Amenities Available Biking Trails, Hiking Trails, Other Courts, Outdoor Cooking Area, Picnic Area, Playground, Sport Court, Barbecue, Fire Pit, Pool
View Y/N Yes
Water Access Desc Public
View Mountains/Hills, Neighborhood
Porch Patio
Building
Story 2
Sewer Public Sewer
Water Public
Level or Stories 2
Others
HOA Name LARMAC
Tax ID 93001505
Special Listing Condition Standard
Read Less
Want to know what your home might be worth? Contact us for a FREE valuation!

Our team is ready to help you sell your home for the highest possible price ASAP

Bought with Debby Tebay Real Broker






