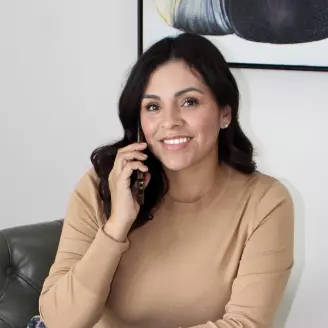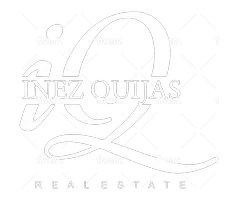$1,530,000
$1,568,721
2.5%For more information regarding the value of a property, please contact us for a free consultation.
11030 Cozycroft Avenue Chatsworth, CA 91311
5 Beds
3 Baths
3,516 SqFt
Key Details
Sold Price $1,530,000
Property Type Multi-Family
Sub Type Detached
Listing Status Sold
Purchase Type For Sale
Square Footage 3,516 sqft
Price per Sqft $435
MLS Listing ID SR25086118
Sold Date 06/30/25
Style Mediterranean/Spanish
Bedrooms 5
Full Baths 3
Year Built 1978
Property Sub-Type Detached
Property Description
Welcome to this beautifully updated, move-in ready two-story pool & spa home in the highly sought-after Prime Chatsworth area. This contemporary 5-bedroom, 3-bathroom home offers over 3,500 sq ft of living space on an approx. 11,000 sq ft lot, combining modern luxury with comfort and functionality. Step inside through the elegant double-door entry & be greeted by a striking wrought iron staircase & an excellent floor plan featuring three spacious living areas: living room, formal dining room, and a cozy family room with custom-built-ins, marble-topped wet bar, and a wine cooler. French doors lead you to the private entertainers backyard with a pool, spa, fire pit, and tranquil waterfall feature. The fully remodeled chefs kitchen is a showstopper, boasting: Custom maple cabinets with Blum soft-close drawers Maplewood lacquer white & blue finish by Catalina Paint Striking quartz countertops and full quartz backsplash Under-cabinet lighting High-end Newport Brass faucet All top-tier Wolf appliances: gas range, dishwasher, steamer, warming drawer & Subzero refrigerator Island with pop-up electric socket Upstairs, the primary suite features double glass doors opening to a private balcony overlooking the backyard oasis. The en-suite bath offers a spa-like retreat w/a walk-in closet, custom finishes, and elegant design. You'll find four bedrooms upstairs and one bedroom and one Bath downstairs, perfect for guests or a home office. ( Two upstairs bedrooms were combined to create a larger space but can easily be converted back.) The remodeled upstairs bathroom includes porcel
Location
State CA
County Los Angeles
Zoning LARE11
Direction Chatsworth to Mason to Tulsa to Cozycroft / N. Chatsworth & W. of Mason
Interior
Interior Features Balcony, Coffered Ceiling(s), Pantry, Recessed Lighting, Wet Bar
Heating Fireplace, Forced Air Unit, Energy Star
Cooling Central Forced Air, Energy Star, Dual
Flooring Tile, Wood, Other/Remarks
Fireplaces Type FP in Dining Room, FP in Family Room, Other/Remarks, Electric, Fire Pit, Decorative
Fireplace No
Appliance Dishwasher, Disposal, Refrigerator, Water Softener, Convection Oven, Electric Oven, Barbecue, Gas Range
Laundry Washer Hookup
Exterior
Parking Features Direct Garage Access, Garage, Garage - Two Door, Garage Door Opener
Garage Spaces 3.0
Fence Wrought Iron
Pool Below Ground, Private, Gunite
Utilities Available Natural Gas Connected, Sewer Connected, Water Connected
View Y/N Yes
Water Access Desc Public
View Pool
Roof Type Tile/Clay
Porch Covered, Slab, Concrete, Patio
Building
Story 2
Sewer Public Sewer, Sewer Paid
Water Public
Level or Stories 2
Others
Tax ID 2707033036
Special Listing Condition Standard
Read Less
Want to know what your home might be worth? Contact us for a FREE valuation!

Our team is ready to help you sell your home for the highest possible price ASAP

Bought with Alex Badalian Engel & Volkers Beverly Hills






