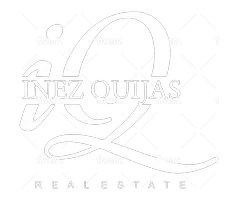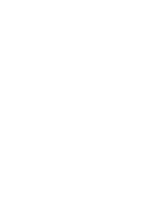$865,000
$849,800
1.8%For more information regarding the value of a property, please contact us for a free consultation.
6724 Mystic Canyon Drive Chino Hills, CA 91709
3 Beds
3.5 Baths
1,531 SqFt
Key Details
Sold Price $865,000
Property Type Multi-Family
Sub Type Detached
Listing Status Sold
Purchase Type For Sale
Square Footage 1,531 sqft
Price per Sqft $564
MLS Listing ID CV25110699
Sold Date 07/08/25
Style Traditional
Bedrooms 3
Full Baths 2
Half Baths 1
Year Built 1988
Property Sub-Type Detached
Property Description
Beautiful 3 bedroom 2 1/2 bathroom home located in HIGHLY desirable Chino Hills! Seller has created customized touches that your Buyers will appreciate! An inviting courtyard with the soothing sounds of a water fountain greet you as you arrive where a double door entry leads inside. Formal living room has an abundance of natural light with upgraded doors leading to the private backyard. An open flow connects the entertaining spaces with a spacious dining area that enjoys an inviting brick fireplace. This area is further enhanced with crown molding. Upgraded engineered flooring with a wood plank design is in the entry, dining area and kitchen, a wonderful enhancement! Gorgeous remodeled kitchen shows light and bright, attractive white cabinetry, granite counters, stainless appliances, decorative tile backsplash and recessed lighting. Glass panels in some of the kitchen cabinets allow for tastefully displaying decorative items or collectable glassware/china. Another set of upgraded double doors lead from the kitchen/dining space to the backyard. There are ceiling fans in many of the rooms as well as upgraded window coverings. Downstairs powder room has travertine flooring as does the upstairs guest bathroom. The floor in the primary bathroom is marble. Tranquil primary bedroom with high ceilings and on-suite full bathroom. Both upstairs guest bedrooms have direct access to the guest bathroom which has dual sink vanity & shower/tub combo. Private backyard has stamped concrete patio, a peaceful setting for outside dining and entertaining. There is helpful additional exterior st
Location
State CA
County San Bernardino
Direction E/Pine S/Shady View S /71 Frwy
Interior
Interior Features Granite Counters, Recessed Lighting
Heating Forced Air Unit
Cooling Central Forced Air
Flooring Carpet, Tile
Fireplaces Type FP in Family Room
Fireplace No
Appliance Dishwasher, Disposal, Microwave, Gas Oven, Gas Range
Exterior
Parking Features Garage - Two Door
Garage Spaces 2.0
Fence Vinyl
Utilities Available Sewer Connected
View Y/N Yes
Water Access Desc Public
View Mountains/Hills
Roof Type Concrete,Tile/Clay
Porch Covered, Concrete
Building
Story 2
Sewer Public Sewer
Water Public
Level or Stories 2
Others
Tax ID 1057291390000
Special Listing Condition Standard
Read Less
Want to know what your home might be worth? Contact us for a FREE valuation!

Our team is ready to help you sell your home for the highest possible price ASAP

Bought with Samuel Park Park Group Real Estate






