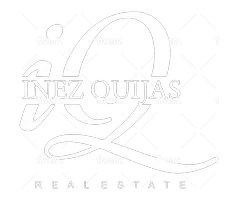$871,000
$849,000
2.6%For more information regarding the value of a property, please contact us for a free consultation.
7900 San Clemente Avenue Atascadero, CA 93422
3 Beds
3 Baths
2,594 SqFt
Key Details
Sold Price $871,000
Property Type Multi-Family
Sub Type Detached
Listing Status Sold
Purchase Type For Sale
Square Footage 2,594 sqft
Price per Sqft $335
Subdivision Atnorthwest(20)
MLS Listing ID NS25101783
Sold Date 07/08/25
Bedrooms 3
Full Baths 3
Year Built 1986
Property Sub-Type Detached
Property Description
Custom Built Lodge Pole Pine "Tree House" in Westside Atascadero! Step into a truly unique custom-built home that blends rustic charm with modern comfort - this is a property you have to see to believe. From the moment you enter, you're greeted by a show-stopping staircase, artistically crafted from a tree, setting the tone for the home's warm and whimsical character. The entry-level main floor features playful patterned tile in the entryway, a laundry room, a guest bedroom, and a full bath, along with direct access to the 2-car garage. It also hosts a separate income-producing studio unit with a cozy fireplace, kitchenette, large bathroom with dual sinks, private yard, dedicated parking, and its own entrance - currently rented for $1,200/month. Up the stairs, the living room features wood flooring and vaulted ceilings, flooded with natural light from dual sliding glass doors that open to a durable composite front deck - perfect for relaxing or entertaining while enjoying the fresh air. Additionally, a generously sized bedroom opens to a large private deck with tranquil views. Enjoy meals in the cozy dining nook adjacent to a charming galley-style kitchen that leads directly to the lush backyard and outdoor living area. This level also includes an additional bedroom and a full bath complete with a timeless vintage clawfoot tub. Ascending the focal point staircase up to the third floor, you'll find a bright and airy loft space and a separate office which provide flexible living, creative, or work-from-home options. Out back, enjoy an expansive covered patio with composite de
Location
State CA
County San Luis Obispo
Zoning LSFY
Direction 101 North, exit Traffic Way. Left onto Traffic Way. Left onto Ardilla Ave. Right onto Santa Lucia Rd. Left onto San Andres Ave. Slight right onto San Marcos Rd. Turn right on San Clemente.
Interior
Heating Forced Air Unit
Cooling Central Forced Air
Flooring Tile, Wood
Fireplaces Type FP in Living Room, Guest House
Fireplace No
Appliance Microwave, Gas Range
Exterior
Garage Spaces 2.0
View Y/N Yes
View Neighborhood, Trees/Woods
Porch Covered, Deck
Building
Story 2
Sewer Conventional Septic
Level or Stories 2
Others
Tax ID 031134006
Special Listing Condition Standard
Read Less
Want to know what your home might be worth? Contact us for a FREE valuation!

Our team is ready to help you sell your home for the highest possible price ASAP

Bought with Chelsea Breen McLaughlin Breen Realty






