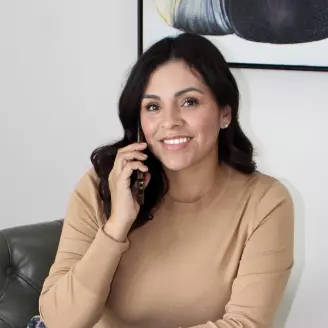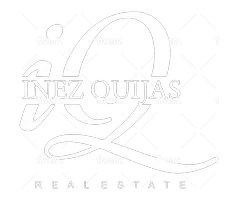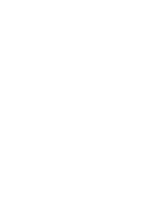$2,090,000
$2,100,000
0.5%For more information regarding the value of a property, please contact us for a free consultation.
1926 Ruhland Avenue #B Redondo Beach, CA 90278
4 Beds
4.5 Baths
2,610 SqFt
Key Details
Sold Price $2,090,000
Property Type Townhouse
Sub Type Townhome
Listing Status Sold
Purchase Type For Sale
Square Footage 2,610 sqft
Price per Sqft $800
MLS Listing ID SB25109880
Sold Date 07/08/25
Bedrooms 4
Full Baths 3
Half Baths 1
Year Built 2020
Property Sub-Type Townhome
Property Description
Luxury Coastal Living in Prime Redondo Beach Step into modern luxury at this like-new, detached townhome completed in December 2021, offering 2,610 sq. ft. of thoughtfully designed living space. Perched on the elevated south side of the lot, this home is drenched in natural light and boasts sweeping neighborhood views in one of Redondo Beachs most sought-after central locations. Custom-designed in collaboration between the builder and original owner, no detail was spared. The open-concept main level features a designer fireplace with statement surround, built-in cabinetry, and a gourmet kitchen with high-end Thermador appliances, wine fridge, quartz countertops, pantry, and an oversized center island. The living space flows to a private backyard featuring low-maintenance turf, a BBQ area with a dedicated gas line, lounge space, and an outdoor TV hookup perfect for entertaining or enjoying al fresco dining. Upstairs, all four spacious bedrooms are conveniently located, including a Jack-and-Jill suite and a third bedroom with its own en-suite bath. The primary retreat offers a private balcony, custom walk-in closet, spa-like bath with soaking tub and walk-in shower, and a cozy fireplace. A second upstairs living area provides flexible space for a home office, media room, or optional fifth bedroom. The custom laundry room includes a sink and built-in drying space for added convenience. Premium upgrades throughout include a central vacuum system, whole-house water purification, smart lighting and locks, epoxy-coated garage floors, custom designer shades (including blackout and
Location
State CA
County Los Angeles
Zoning RBR-2
Direction North of Artesia Blvd, between Green Ln and Aviation Blvd
Interior
Interior Features Balcony, Copper Plumbing Full, Pantry, Recessed Lighting, Sump Pump, Vacuum Central
Heating Forced Air Unit
Cooling Central Forced Air
Flooring Wood
Fireplaces Type FP in Living Room, Electric
Fireplace No
Appliance Dishwasher, Disposal, Refrigerator, 6 Burner Stove, Electric Oven, Freezer, Gas Oven, Gas Range, Water Purifier
Exterior
Parking Features Direct Garage Access, Garage
Garage Spaces 2.0
Utilities Available Cable Connected, Electricity Connected, Natural Gas Connected, Phone Available, Sewer Connected, Water Connected
View Y/N Yes
Water Access Desc Public
View Neighborhood
Roof Type Composition
Porch Concrete, Patio
Building
Story 2
Sewer Public Sewer
Water Public
Level or Stories 2
Others
HOA Fee Include Limited Insurance
Tax ID 4155021100
Special Listing Condition Standard
Read Less
Want to know what your home might be worth? Contact us for a FREE valuation!

Our team is ready to help you sell your home for the highest possible price ASAP

Bought with Tammy Reyes Tammy L Reyes, Broker






