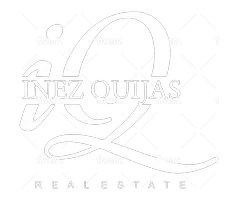$158,000,000
$1,650,000
9475.8%For more information regarding the value of a property, please contact us for a free consultation.
25551 Via Solis San Juan Capistrano, CA 92675
2 Beds
3.5 Baths
2,096 SqFt
Key Details
Sold Price $158,000,000
Property Type Multi-Family
Sub Type Detached
Listing Status Sold
Purchase Type For Sale
Square Footage 2,096 sqft
Price per Sqft $75,381
Subdivision Mission Bell (Mb)
MLS Listing ID OC25097099
Sold Date 07/10/25
Style Custom Built,Mediterranean/Spanish
Bedrooms 2
Full Baths 2
Half Baths 1
Year Built 1974
Property Sub-Type Detached
Property Description
This beautiful home was completely re-done from top to bottom in 2009. The owner didn't missed any corners! Records shows 2 bedrooms but it has 3 (Buyer's and Agent's to satisfy themselves on the legal square footage and permits at the city recorders office) From 2009 till present the seller has done EXTENSIVE UPGRADES like: Installing clay-tile roof, reinforced framing, rain gutters, 8' cinder-block wall on the side of the home, heavy duty custom gates, non-living outdoor space with courtyard patio, front and upstairs decks, sub-grade drainage through-out the backyard, leveled backyard, 5' retaining wall and planter with irrigation and drayage, motorhome space with 220 Amp electrical service and sewer dump station, 5/8 drywall throughout with Italian texture and insulation, cooper plumbing, tankless water heater, toilets, sinks, faucets and fixtures, all newer electrical wiring with 100 A panel and sub panel, approx. 335 sq. ft. of living space-laundry room and pantry, reinforced stairway and custom wrought-iron bannister, master bedroom suite with large soak tub and potty room, extended rear of garage, all dual-pane windows, HVAC electrical, ducting, registers, furnace and 5 ton 6 seer central air conditioning, Jen air kitchen appliances, 6x18' kitchen island, home office added in the garage with lots of custom storage cabinets throughout and much more upgrades, remodel estimates available upon request. Incredible location!! just minutes to Dana Point Harbor and the ocean. Come and enjoy the coastal lifestyle in one of Orange County's most exciting rapidly-evolving areas.
Location
State CA
County Orange
Direction Del Obispo St/ Stone Hill /
Interior
Interior Features Balcony, Ceramic Counters, Copper Plumbing Full, Granite Counters, Living Room Deck Attached, Pantry, Pull Down Stairs to Attic, Recessed Lighting
Heating Forced Air Unit
Cooling Central Forced Air, Other/Remarks
Fireplaces Type FP in Living Room
Fireplace No
Appliance Microwave, Refrigerator
Exterior
Parking Features Direct Garage Access, Garage, Garage - Single Door
Garage Spaces 2.0
Utilities Available Electricity Connected, Natural Gas Connected, Sewer Connected, Water Connected
View Y/N Yes
Water Access Desc Public
View Neighborhood, Peek-A-Boo, City Lights
Roof Type Tile/Clay,Spanish Tile
Porch Covered, Deck, Concrete, Patio, Patio Open, Porch, Terrace
Building
Story 2
Sewer Public Sewer
Water Public
Level or Stories 2
Others
Tax ID 66820118
Special Listing Condition Standard
Read Less
Want to know what your home might be worth? Contact us for a FREE valuation!

Our team is ready to help you sell your home for the highest possible price ASAP

Bought with Stacy Hoehner HomeSmart, Evergreen Realty






