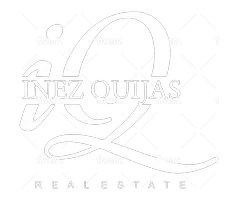$340,000
$345,000
1.4%For more information regarding the value of a property, please contact us for a free consultation.
479 Stanford Drive Barstow, CA 92311
3 Beds
2 Baths
1,495 SqFt
Key Details
Sold Price $340,000
Property Type Multi-Family
Sub Type Detached
Listing Status Sold
Purchase Type For Sale
Square Footage 1,495 sqft
Price per Sqft $227
MLS Listing ID HD25117682
Sold Date 07/09/25
Bedrooms 3
Full Baths 2
Year Built 1991
Property Sub-Type Detached
Property Description
Welcome to this charming 3 bedroom, 2 bath home nestled in the desirable College Heights neighborhood of Barstow. As you step inside, you're greeted by tile floors that span most of the home, complemented by plush carpeting in two of the bedrooms. The kitchen has been tastefully updated with striking two-tone cabinets and sleek quartz countertops, creating a perfect blend of style and functionality. A standout feature of this home is the double-sided gas fireplace, elegantly dividing the living room and family room areas, providing warmth and ambiance throughout. Convenience is key with indoor laundry facilities equipped with ample cabinets for storage. Outside, the landscaped front yard boasts easy-to-maintain rockscaping, while the backyard is an oasis with a covered patio, concrete areas, and artificial grass, ideal for outdoor gatherings and relaxation. The garage is enhanced with epoxy flooring, offering both durability and aesthetic appeal. Further enhancing its appeal is a SunRun solar system with a battery pack so that you are never without electricity. It was installed less than a year ago, promising energy efficiency and reduced utility costs. Don't miss out on the opportunity to make this meticulously maintained home yours. Schedule your tour today and envision yourself living in comfort and style in College Heights!
Location
State CA
County San Bernardino
Direction From Barstow Rd and Rimrock Rd Head West on Rimrock Rd. Turn left onto Trinity Ave then right onto Stanford Dr. Property in question on right.
Interior
Heating Forced Air Unit
Cooling Central Forced Air
Flooring Carpet, Tile
Fireplaces Type FP in Family Room, FP in Living Room
Fireplace No
Appliance Solar Panels
Exterior
Parking Features Garage - Single Door
Garage Spaces 2.0
Fence Wood
Utilities Available Electricity Connected, Sewer Connected, Water Connected
View Y/N Yes
Water Access Desc Public
View Neighborhood
Roof Type Flat Tile
Porch Covered
Building
Story 1
Sewer Sewer Paid
Water Public
Level or Stories 1
Others
Tax ID 0181971390000
Special Listing Condition Standard
Read Less
Want to know what your home might be worth? Contact us for a FREE valuation!

Our team is ready to help you sell your home for the highest possible price ASAP

Bought with Desiree Burgnon Coldwell Banker Home Source






