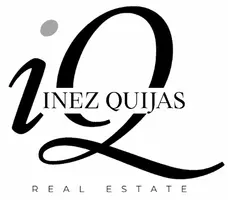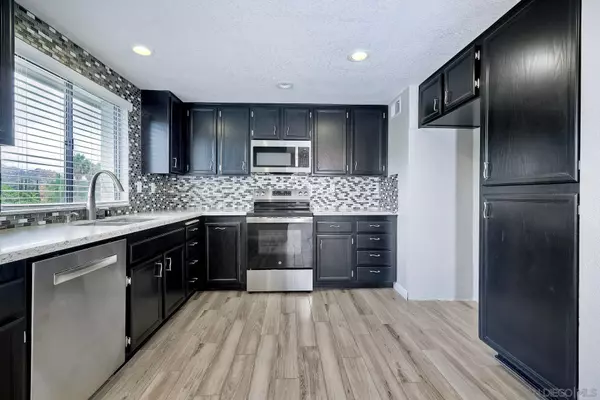1737 Pepper Dr El Cajon, CA 92021
2 Beds
2 Baths
994 SqFt
UPDATED:
01/09/2025 06:12 PM
Key Details
Property Type Condo
Listing Status Active
Purchase Type For Sale
Square Footage 994 sqft
Price per Sqft $528
Subdivision El Cajon
MLS Listing ID 250000613
Style All Other Attached
Bedrooms 2
Full Baths 2
HOA Fees $490/mo
HOA Y/N Yes
Year Built 1981
Property Description
Updated and move in ready. Great for investment or starter home. One car garage is excellent for storage or parking.
Location
State CA
County San Diego
Community El Cajon
Area El Cajon (92021)
Building/Complex Name Olive Hills
Rooms
Master Bedroom 13x13
Bedroom 2 12x10
Living Room 14x13
Dining Room 10x9
Kitchen 12x10
Interior
Interior Features Balcony, Bathtub, Ceiling Fan, Recessed Lighting, Shower, Shower in Tub, Wet Bar
Heating Electric
Cooling Central Forced Air
Flooring Carpet, Tile
Fireplaces Number 1
Fireplaces Type FP in Living Room, Wood
Equipment Dishwasher, Disposal, Dryer, Garage Door Opener, Microwave, Washer, Electric Stove
Steps Yes
Appliance Dishwasher, Disposal, Dryer, Garage Door Opener, Microwave, Washer, Electric Stove
Laundry Closet Stacked
Exterior
Exterior Feature Stucco
Parking Features Garage, Garage Door Opener
Garage Spaces 1.0
Pool Below Ground, Community/Common, Private, Fenced
Community Features BBQ, Clubhouse/Rec Room, Pool, Spa/Hot Tub
Complex Features BBQ, Clubhouse/Rec Room, Pool, Spa/Hot Tub
Utilities Available Cable Available, Electricity Connected, Sewer Connected, Water Connected
View Mountains/Hills
Roof Type Tile/Clay
Total Parking Spaces 2
Building
Lot Description Public Street, Street Paved
Story 1
Lot Size Range 0 (Common Interest)
Sewer Sewer Connected, Public Sewer
Water Meter on Property, Public
Architectural Style Mediterranean/Spanish
Level or Stories 1 Story
Others
Ownership Fee Simple
Monthly Total Fees $490
Miscellaneous Suburban
Acceptable Financing Cash, Conventional, VA
Listing Terms Cash, Conventional, VA







