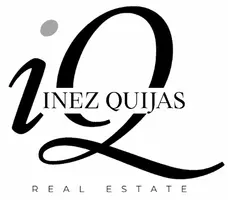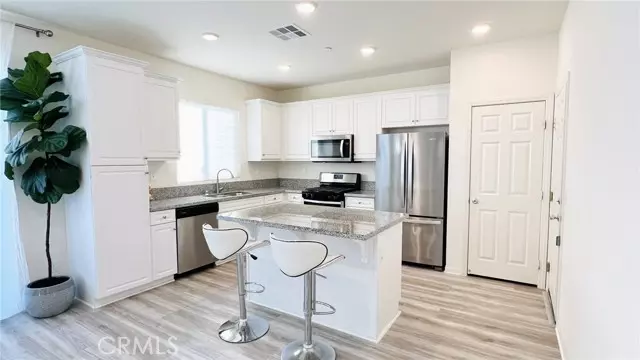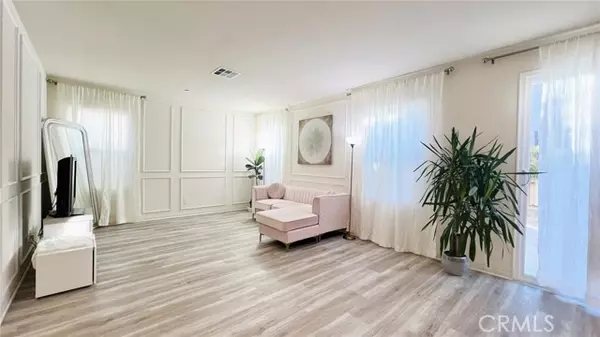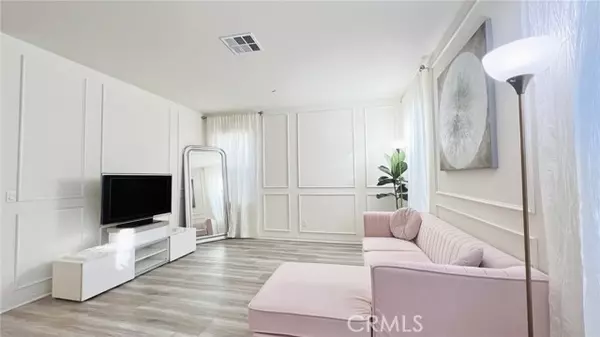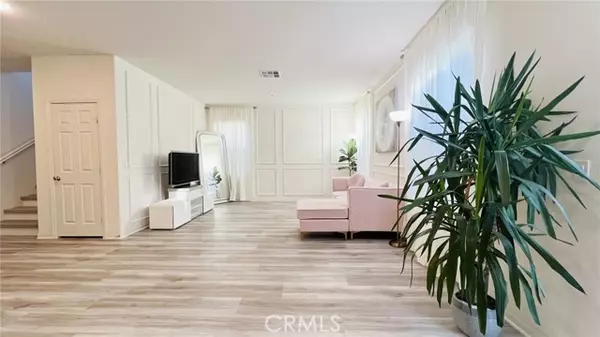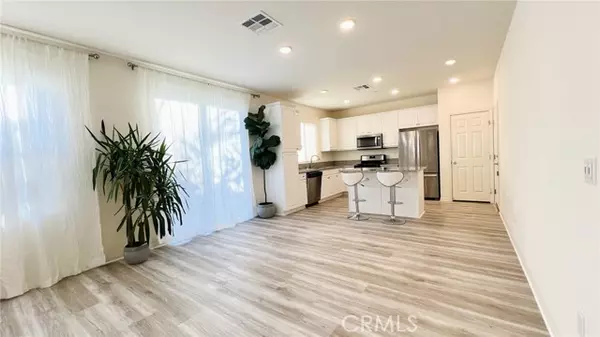8664 Camden Drive Santee, CA 92071
4 Beds
3 Baths
2,221 SqFt
UPDATED:
01/17/2025 09:27 PM
Key Details
Property Type Single Family Home
Sub Type Detached
Listing Status Active
Purchase Type For Sale
Square Footage 2,221 sqft
Price per Sqft $472
Subdivision Santee
MLS Listing ID TR25011487
Style Detached
Bedrooms 4
Full Baths 3
Construction Status Turnkey
HOA Fees $165/mo
HOA Y/N Yes
Year Built 2018
Lot Size 11.748 Acres
Acres 11.7476
Property Description
Welcome to this stunning home in Santee's Prospect Fields community. Move-in ready with 9ft ceiling, bright and airy 4 bedrooms, 3 bathrooms, an additional loft/office/bedroom, and over 2,221 square feet of living space. This home offers luxury and convenience. Original owner bought from KB Home with structure and roof still under developer warranty till 2028. Highlights include an owned solar electric system, EV charging ready, whole house fire suppression system, main level bedroom and full bathroom, gourmet kitchen with stone counters, Brand new Waterproof Luxury Vinyl Plank Flooring of the entire house including staircases, and a spacious master suite with walk-in closet. Outside, zero maintenance low watering landscaping. Community amenities include a playground and sports court, with low HOA fees and easy access to shopping and freeways. Don't miss this opportunity to own a home in Santee!
Location
State CA
County San Diego
Community Santee
Area Santee (92071)
Zoning R1
Interior
Interior Features Granite Counters, Pantry, Recessed Lighting
Heating Natural Gas
Cooling Central Forced Air, Zoned Area(s), Energy Star, Whole House Fan
Flooring Linoleum/Vinyl, Tile, Other/Remarks
Equipment Dishwasher, Disposal, Dryer, Microwave, Refrigerator, Washer, Gas Oven, Gas Stove, Ice Maker, Vented Exhaust Fan, Water Line to Refr
Appliance Dishwasher, Disposal, Dryer, Microwave, Refrigerator, Washer, Gas Oven, Gas Stove, Ice Maker, Vented Exhaust Fan, Water Line to Refr
Laundry Laundry Room, Inside
Exterior
Exterior Feature Stucco, Concrete
Parking Features Direct Garage Access, Garage
Garage Spaces 2.0
Fence Excellent Condition, Vinyl
Utilities Available Cable Available, Cable Connected, Electricity Available, Electricity Connected, Natural Gas Available, Natural Gas Connected, See Remarks, Sewer Available, Water Available, Sewer Connected, Water Connected
View Mountains/Hills, Valley/Canyon, Neighborhood
Roof Type Tile/Clay,Other/Remarks,Spanish Tile
Total Parking Spaces 4
Building
Lot Description Curbs, Sidewalks, Sprinklers In Front, Sprinklers In Rear
Story 2
Sewer Public Sewer
Water Public
Architectural Style Mediterranean/Spanish, See Remarks
Level or Stories 2 Story
Construction Status Turnkey
Schools
High Schools Grossmont Union High School District
Others
Monthly Total Fees $174
Acceptable Financing Cash, Conventional, FHA, VA
Listing Terms Cash, Conventional, FHA, VA
Special Listing Condition Standard

